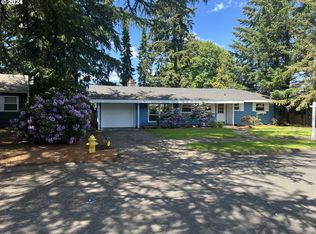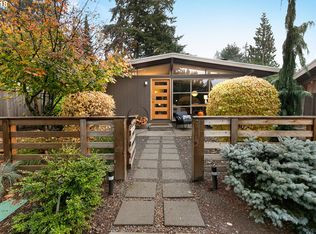Sold
$579,000
1755 SW Hicrest Ave, Portland, OR 97225
3beds
1,007sqft
Residential, Single Family Residence
Built in 1951
10,018.8 Square Feet Lot
$553,500 Zestimate®
$575/sqft
$2,540 Estimated rent
Home value
$553,500
$520,000 - $587,000
$2,540/mo
Zestimate® history
Loading...
Owner options
Explore your selling options
What's special
One of a kind mid century ranch house in the heart of Cedar Hills! This fully remodeled home sits on a large quarter acre flat lot in a location to dream of. Enjoy the real hardwood flooring throughout, double pane vinyl windows, newer furnace, updated electrical including a new panel, updated plumbing, new garage doors, a composition roof, fresh paint and more! The kitchen features newer cabinets, granite countertops, newer appliances, a garbage disposal and beautiful tile backsplash. The bathroom offers tile flooring, a new vanity with granite countertops, an under mount sink and a timeless porcelain tub with stunning tile surround. The entire exterior was just painted, which included the siding, trim, doors and deck! The huge backyard is fully fenced and includes an inviting fire pit, 2 raised garden beds, a new cedar deck and complete privacy. The highly sought after neighborhood is only minutes away from Cedars Hills Crossing, Cedar Hills Park, Nike, Intel, highways and more!
Zillow last checked: 8 hours ago
Listing updated: September 06, 2024 at 08:06am
Listed by:
Tracy Hasson 503-312-2759,
Cascade Hasson Sotheby's International Realty
Bought with:
Amanda Ashby, 201223445
Reger Homes, LLC
Source: RMLS (OR),MLS#: 24084725
Facts & features
Interior
Bedrooms & bathrooms
- Bedrooms: 3
- Bathrooms: 1
- Full bathrooms: 1
- Main level bathrooms: 1
Primary bedroom
- Features: Ceiling Fan, Hardwood Floors, Closet
- Level: Main
- Area: 130
- Dimensions: 13 x 10
Bedroom 2
- Features: Hardwood Floors, Closet
- Level: Main
- Area: 110
- Dimensions: 11 x 10
Bedroom 3
- Features: Hardwood Floors, Closet
- Level: Main
- Area: 100
- Dimensions: 10 x 10
Dining room
- Features: Hardwood Floors, Patio, Closet
- Level: Main
- Area: 54
- Dimensions: 9 x 6
Kitchen
- Features: Gas Appliances, Hardwood Floors, Double Sinks, Granite
- Level: Main
- Area: 90
- Width: 9
Living room
- Features: Ceiling Fan, Fireplace, Hardwood Floors
- Level: Main
- Area: 252
- Dimensions: 18 x 14
Heating
- Forced Air, Fireplace(s)
Cooling
- Air Conditioning Ready
Appliances
- Included: Dishwasher, Disposal, Free-Standing Gas Range, Free-Standing Refrigerator, Microwave, Stainless Steel Appliance(s), Washer/Dryer, Gas Appliances, Electric Water Heater
Features
- Ceiling Fan(s), Granite, Closet, Double Vanity, Tile
- Flooring: Hardwood, Tile
- Windows: Double Pane Windows, Vinyl Frames
- Basement: Crawl Space
- Number of fireplaces: 1
- Fireplace features: Wood Burning
Interior area
- Total structure area: 1,007
- Total interior livable area: 1,007 sqft
Property
Parking
- Total spaces: 2
- Parking features: Driveway, Garage Door Opener, Attached
- Attached garage spaces: 2
- Has uncovered spaces: Yes
Accessibility
- Accessibility features: Bathroom Cabinets, Garage On Main, Kitchen Cabinets, Minimal Steps, One Level, Parking, Accessibility
Features
- Stories: 1
- Patio & porch: Covered Patio, Deck, Porch, Patio
- Exterior features: Fire Pit, Raised Beds, Yard
- Fencing: Fenced
- Has view: Yes
- View description: Trees/Woods
Lot
- Size: 10,018 sqft
- Features: Level, Trees, SqFt 10000 to 14999
Details
- Parcel number: R14479
Construction
Type & style
- Home type: SingleFamily
- Architectural style: Ranch
- Property subtype: Residential, Single Family Residence
Materials
- Cedar, T111 Siding
- Foundation: Concrete Perimeter
- Roof: Composition
Condition
- Resale
- New construction: No
- Year built: 1951
Utilities & green energy
- Gas: Gas
- Sewer: Public Sewer
- Water: Public
Community & neighborhood
Security
- Security features: None
Location
- Region: Portland
HOA & financial
HOA
- Has HOA: Yes
- HOA fee: $191 annually
- Amenities included: Commons, Management, Road Maintenance
Other
Other facts
- Listing terms: Cash,Conventional,FHA
- Road surface type: Paved
Price history
| Date | Event | Price |
|---|---|---|
| 10/14/2024 | Listing removed | $2,900$3/sqft |
Source: Zillow Rentals | ||
| 9/6/2024 | Sold | $579,000$575/sqft |
Source: | ||
| 8/18/2024 | Pending sale | $579,000$575/sqft |
Source: | ||
| 8/18/2024 | Listed for sale | $579,000$575/sqft |
Source: | ||
| 8/18/2024 | Pending sale | $579,000$575/sqft |
Source: | ||
Public tax history
| Year | Property taxes | Tax assessment |
|---|---|---|
| 2024 | $4,322 +6.5% | $231,690 +3% |
| 2023 | $4,058 +3.4% | $224,950 +3% |
| 2022 | $3,927 +3.7% | $218,400 |
Find assessor info on the county website
Neighborhood: 97225
Nearby schools
GreatSchools rating
- 3/10William Walker Elementary SchoolGrades: PK-5Distance: 0.4 mi
- 7/10Cedar Park Middle SchoolGrades: 6-8Distance: 0.4 mi
- 7/10Beaverton High SchoolGrades: 9-12Distance: 1.4 mi
Schools provided by the listing agent
- Elementary: William Walker
- Middle: Cedar Park
- High: Beaverton
Source: RMLS (OR). This data may not be complete. We recommend contacting the local school district to confirm school assignments for this home.
Get a cash offer in 3 minutes
Find out how much your home could sell for in as little as 3 minutes with a no-obligation cash offer.
Estimated market value
$553,500
Get a cash offer in 3 minutes
Find out how much your home could sell for in as little as 3 minutes with a no-obligation cash offer.
Estimated market value
$553,500

