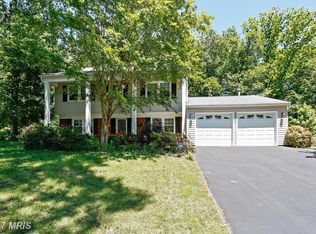Sold for $660,000 on 05/30/25
$660,000
1755 Scribner Pl, Crofton, MD 21114
3beds
1,721sqft
Single Family Residence
Built in 1968
0.41 Acres Lot
$670,300 Zestimate®
$383/sqft
$2,915 Estimated rent
Home value
$670,300
$623,000 - $717,000
$2,915/mo
Zestimate® history
Loading...
Owner options
Explore your selling options
What's special
BEST AND FINAL OFFERS ARE DUE ON 8/16/2024 AT 8 P.M. This beautifully upgraded rancher offers a rare blend of style, privacy, and everyday convenience. Ideally located within walking distance to the local elementary school and just minutes from shopping, dining, and entertainment, the home is perfectly situated on a quiet lot that backs to a golf course and mature trees, offering peaceful views and a tranquil setting. Inside, the home features engineered hardwood flooring, elegant 5” baseboards, recessed lighting, and updated 6-panel doors and closets for a cohesive, modern feel. The main living area centers around a stunning Osborn fireplace with blowers, framed by a custom stone wall and upgraded mantle, adding warmth and character to the space. The kitchen has been tastefully updated with white quartz countertops, a sleek black sink workstation with a modern faucet, new stove/oven and refrigerator, and custom blinds. A standout feature is the expanded laundry center, thoughtfully designed with soft-close white cabinetry, a stylish gray tile backsplash, and an efficient stacking washer and dryer — combining functionality with designer flair. The backyard is a true retreat, perfect for both entertaining and relaxing. A covered patio includes a ceiling fan, built-in lighting, bar, and mini fridge, while a 7-person hot tub offers a luxury spa experience. The yard is enclosed with white vinyl fencing and includes a dedicated dog run, all set against the backdrop of mature trees and scenic golf course views. Additional upgrades enhance both comfort and curb appeal, including new vinyl siding, custom shutters, window boxes, and tiled front porch flooring. The primary bedroom features a custom closet system, while the primary bathroom has refreshed hardware and finishes. Ceilings in the kitchen and living room have been newly repainted, completing the home's polished interior. Combining thoughtful updates, designer finishes, and a serene location, this home is a rare find that offers effortless living both indoors and out. Come check it out today!
Zillow last checked: 8 hours ago
Listing updated: May 31, 2025 at 07:18am
Listed by:
JoAnn O'Hara 410-322-3374,
EXP Realty, LLC,
Co-Listing Agent: Ryan O'hara 443-910-7571,
EXP Realty, LLC
Bought with:
Heather D'Jangali, 603290
Berkshire Hathaway HomeServices PenFed Realty
Source: Bright MLS,MLS#: MDAA2114096
Facts & features
Interior
Bedrooms & bathrooms
- Bedrooms: 3
- Bathrooms: 2
- Full bathrooms: 2
- Main level bathrooms: 2
- Main level bedrooms: 3
Basement
- Area: 0
Heating
- Forced Air, Natural Gas
Cooling
- Central Air, Electric
Appliances
- Included: Gas Water Heater
- Laundry: Main Level
Features
- Breakfast Area, Ceiling Fan(s), Entry Level Bedroom, Open Floorplan, Primary Bath(s), Upgraded Countertops
- Has basement: No
- Number of fireplaces: 1
- Fireplace features: Wood Burning Stove
Interior area
- Total structure area: 1,721
- Total interior livable area: 1,721 sqft
- Finished area above ground: 1,721
- Finished area below ground: 0
Property
Parking
- Total spaces: 4
- Parking features: Garage Faces Front, Attached, Driveway
- Attached garage spaces: 2
- Uncovered spaces: 2
Accessibility
- Accessibility features: None
Features
- Levels: One
- Stories: 1
- Patio & porch: Patio, Porch, Roof
- Exterior features: Lighting, Rain Gutters
- Pool features: None
- Has spa: Yes
- Spa features: Hot Tub
- Fencing: Back Yard
- Has view: Yes
- View description: Golf Course, Trees/Woods
Lot
- Size: 0.41 Acres
Details
- Additional structures: Above Grade, Below Grade
- Parcel number: 020220505413006
- Zoning: R5
- Special conditions: Standard
Construction
Type & style
- Home type: SingleFamily
- Architectural style: Ranch/Rambler
- Property subtype: Single Family Residence
Materials
- Combination
- Foundation: Crawl Space
Condition
- New construction: No
- Year built: 1968
Utilities & green energy
- Sewer: Public Sewer
- Water: Public
Community & neighborhood
Location
- Region: Crofton
- Subdivision: Crofton Park
Other
Other facts
- Listing agreement: Exclusive Right To Sell
- Ownership: Fee Simple
Price history
| Date | Event | Price |
|---|---|---|
| 5/30/2025 | Sold | $660,000+1.5%$383/sqft |
Source: | ||
| 5/21/2025 | Pending sale | $650,000$378/sqft |
Source: | ||
| 5/17/2025 | Listing removed | $650,000$378/sqft |
Source: | ||
| 5/14/2025 | Listed for sale | $650,000+35.4%$378/sqft |
Source: | ||
| 6/29/2020 | Sold | $480,000-4%$279/sqft |
Source: Public Record | ||
Public tax history
| Year | Property taxes | Tax assessment |
|---|---|---|
| 2025 | -- | $503,133 +4.4% |
| 2024 | $5,276 +4.9% | $481,867 +4.6% |
| 2023 | $5,030 +4.5% | $460,600 +0% |
Find assessor info on the county website
Neighborhood: 21114
Nearby schools
GreatSchools rating
- 10/10Crofton Woods Elementary SchoolGrades: K-5Distance: 0.1 mi
- 9/10Crofton Middle SchoolGrades: 6-8Distance: 1.2 mi
- 8/10South River High SchoolGrades: 9-12Distance: 8.9 mi
Schools provided by the listing agent
- District: Anne Arundel County Public Schools
Source: Bright MLS. This data may not be complete. We recommend contacting the local school district to confirm school assignments for this home.

Get pre-qualified for a loan
At Zillow Home Loans, we can pre-qualify you in as little as 5 minutes with no impact to your credit score.An equal housing lender. NMLS #10287.
Sell for more on Zillow
Get a free Zillow Showcase℠ listing and you could sell for .
$670,300
2% more+ $13,406
With Zillow Showcase(estimated)
$683,706