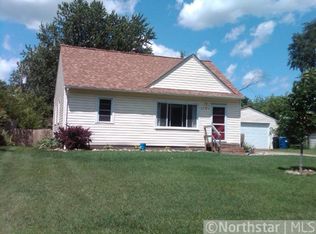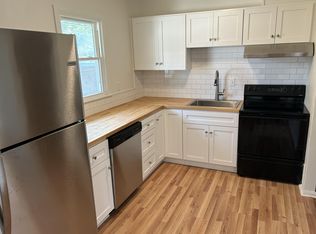Closed
$310,000
1755 Terrace Dr, Shoreview, MN 55126
4beds
1,420sqft
Single Family Residence
Built in 1955
10,018.8 Square Feet Lot
$317,400 Zestimate®
$218/sqft
$2,092 Estimated rent
Home value
$317,400
$302,000 - $333,000
$2,092/mo
Zestimate® history
Loading...
Owner options
Explore your selling options
What's special
Seller has received multiple offers-Highest and Best Offers are due Monday 7/24 at 3pm.Updated 4 Bedroom Rambler in award winning Mounds View Schools, walking distance to Shamrock Park, Rice Creek Regional Trail, Rice Creek off-leash Dog Area and minutes from 35W. Sunlight pours through the Living room Bay Window making it an ideal place to relax and for house plants to thrive. 2 Bedrooms on the Main Level. Updated Kitchen & Bath make this home attractive & Functional. 4 car tandem garage has 220 electric - back half is being used as an insulated workshop and is ready for your projects. Garage is also plumbed for gas. Fully fenced backyard with privacy cedar fence. Enjoy the beautiful mature trees & perennial gardens from the 10 x 12 Deck and the 9 x 9 Patio. Plenty of room for entertaining guests and all your gardening needs. Many updates over the years throughout the house - see supplements for full list! The 8 x 8 Shed and the 11 x 10 shed with a loft are both staying with the home.
Zillow last checked: 8 hours ago
Listing updated: September 10, 2024 at 10:12pm
Listed by:
Colleen Schultz 952-221-5215,
Keller Williams Premier Realty Lake Minnetonka
Bought with:
Gail E. Gendler
Edina Realty, Inc.
Source: NorthstarMLS as distributed by MLS GRID,MLS#: 6350228
Facts & features
Interior
Bedrooms & bathrooms
- Bedrooms: 4
- Bathrooms: 1
- Full bathrooms: 1
Bedroom 1
- Level: Main
- Area: 143.75 Square Feet
- Dimensions: 12.5 x 11.5
Bedroom 2
- Level: Main
- Area: 102.6 Square Feet
- Dimensions: 11.4 x 9
Bedroom 3
- Level: Lower
- Area: 158.7 Square Feet
- Dimensions: 13.8 x 11.5
Bedroom 4
- Level: Lower
- Area: 105 Square Feet
- Dimensions: 10 x 10.5
Deck
- Level: Main
- Area: 120 Square Feet
- Dimensions: 12 x 10
Dining room
- Level: Main
- Area: 93.6 Square Feet
- Dimensions: 12 x 7.8
Family room
- Level: Lower
- Area: 129.6 Square Feet
- Dimensions: 12 x 10.8
Kitchen
- Level: Main
- Area: 60 Square Feet
- Dimensions: 8 x 7.5
Living room
- Level: Main
- Area: 207 Square Feet
- Dimensions: 18 x 11.5
Office
- Level: Lower
- Area: 40.5 Square Feet
- Dimensions: 8.10 x 5
Patio
- Level: Main
- Area: 81 Square Feet
- Dimensions: 9 x 9
Workshop
- Level: Main
- Area: 302.4 Square Feet
- Dimensions: 21.6 x 14
Heating
- Forced Air
Cooling
- Central Air
Appliances
- Included: Dishwasher, Disposal, Dryer, Gas Water Heater, Microwave, Range, Refrigerator, Washer, Water Softener Owned
Features
- Basement: Egress Window(s),Finished,Full,Storage Space
- Has fireplace: No
Interior area
- Total structure area: 1,420
- Total interior livable area: 1,420 sqft
- Finished area above ground: 820
- Finished area below ground: 600
Property
Parking
- Total spaces: 3
- Parking features: Detached, Asphalt, Electric, Garage Door Opener
- Garage spaces: 3
- Has uncovered spaces: Yes
- Details: Garage Dimensions (57 x 22)
Accessibility
- Accessibility features: None
Features
- Levels: One
- Stories: 1
- Patio & porch: Deck, Porch
- Fencing: Full,Privacy,Wood
Lot
- Size: 10,018 sqft
- Dimensions: 78 x 130
- Features: Near Public Transit
Details
- Additional structures: Storage Shed
- Foundation area: 820
- Parcel number: 043023430041
- Zoning description: Residential-Single Family
Construction
Type & style
- Home type: SingleFamily
- Property subtype: Single Family Residence
Materials
- Vinyl Siding, Block
- Roof: Age 8 Years or Less
Condition
- Age of Property: 69
- New construction: No
- Year built: 1955
Utilities & green energy
- Electric: Circuit Breakers, 200+ Amp Service
- Gas: Natural Gas
- Sewer: City Sewer/Connected
- Water: City Water/Connected
- Utilities for property: Underground Utilities
Community & neighborhood
Location
- Region: Shoreview
- Subdivision: Edgetown Acres
HOA & financial
HOA
- Has HOA: No
Price history
| Date | Event | Price |
|---|---|---|
| 9/8/2023 | Sold | $310,000+10.7%$218/sqft |
Source: | ||
| 7/26/2023 | Pending sale | $280,000$197/sqft |
Source: | ||
| 7/21/2023 | Listed for sale | $280,000+86.8%$197/sqft |
Source: | ||
| 7/18/2001 | Sold | $149,900+61.2%$106/sqft |
Source: Public Record | ||
| 4/26/1999 | Sold | $93,000$65/sqft |
Source: Public Record | ||
Public tax history
| Year | Property taxes | Tax assessment |
|---|---|---|
| 2024 | $3,364 +1.8% | $300,900 +12.8% |
| 2023 | $3,304 -4% | $266,800 +8% |
| 2022 | $3,442 +16.6% | $247,100 +13.1% |
Find assessor info on the county website
Neighborhood: 55126
Nearby schools
GreatSchools rating
- 4/10Pinewood Elementary SchoolGrades: 1-5Distance: 0.9 mi
- 5/10Edgewood Middle SchoolGrades: 6-8Distance: 1.7 mi
- 8/10Irondale Senior High SchoolGrades: 9-12Distance: 2.1 mi
Get a cash offer in 3 minutes
Find out how much your home could sell for in as little as 3 minutes with a no-obligation cash offer.
Estimated market value
$317,400
Get a cash offer in 3 minutes
Find out how much your home could sell for in as little as 3 minutes with a no-obligation cash offer.
Estimated market value
$317,400

