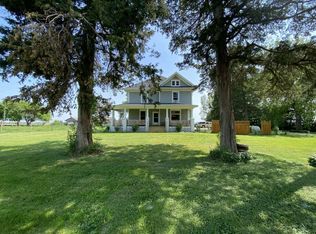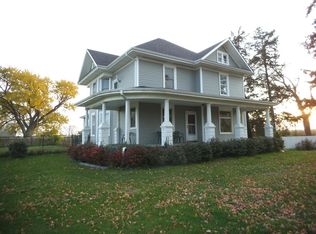Sold for $390,000 on 03/26/24
$390,000
1755 Twist Rd, Franklin Grove, IL 61031
4beds
2,132sqft
SingleFamily
Built in 2007
3.75 Acres Lot
$429,900 Zestimate®
$183/sqft
$2,542 Estimated rent
Home value
$429,900
Estimated sales range
Not available
$2,542/mo
Zestimate® history
Loading...
Owner options
Explore your selling options
What's special
Surround yourself on nearly 4 acres by nature and mature trees just south of Franklin Creek State park with horse riding and walking trails, fishing and more!! This 4 bedroom, 2.5 bath home boasts a 3 car garage and features lofty 9'ceilings throughout & 16.5' vaulted ceilings in the Living room and Master bedroom. Custom, 42" maple cabinets w/crown molding, an island, pantry & plenty of space for a large dining table create this wonderful Kitchen. Plus 1st floor laundry & half bath are located just off of the kitchen. There is a corner wood/gas Fireplace located in the spacious Living room as well as triple doors leading out to the deck and pool area. The Master Suite provides a cozy retreat in this home. Complete with corner whirlpool tub, double vanity, and walk in shower. Plus access to a private deck for that morning cup of coffee or evening wine! There are also two walk in closets, each one 6' x 4'. The outside is easily enjoyed by a wrap around front porch and two back decks measuring 14' x 10' & 15' x 15' that lead from the Living room to the 18' above ground pool w/solar heater. In 2016, new roof & siding were completed & in 2022 a new water softener was installed. A wood burning stove in the basement is piped into the whole house HVAC duct system for extra heat when you want to save money. The full basement also features two escape windows and plenty of extra space for projects! Additional features include a sump pump w/battery back up, radon mitigation system & a reverse osmosis system @ the kitchen sink. Zoned A-1 with its own .2 mile walking path through the trees and natural areas for wildlife viewing. Located just 1.6 miles down the road from Franklin Creek State Natural Area, where one can hike, camp & ride the equestrian trails! Located 10 minutes from Dixon, IL!
Facts & features
Interior
Bedrooms & bathrooms
- Bedrooms: 4
- Bathrooms: 3
- Full bathrooms: 2
- 1/2 bathrooms: 1
Appliances
- Included: Dishwasher, Dryer, Freezer, Microwave, Range / Oven, Refrigerator, Washer
Features
- Flooring: Tile, Laminate
- Basement: Unfinished
- Has fireplace: Yes
Interior area
- Total interior livable area: 2,132 sqft
Property
Parking
- Total spaces: 3
- Parking features: Garage - Attached
Features
- Exterior features: Vinyl
- Has view: Yes
- View description: Park
Lot
- Size: 3.75 Acres
Details
- Parcel number: 140904200003
Construction
Type & style
- Home type: SingleFamily
Materials
- Roof: Asphalt
Condition
- Year built: 2007
Community & neighborhood
Location
- Region: Franklin Grove
Price history
| Date | Event | Price |
|---|---|---|
| 3/26/2024 | Sold | $390,000-6%$183/sqft |
Source: Public Record | ||
| 11/17/2023 | Listed for sale | $415,000+8.5%$195/sqft |
Source: Owner | ||
| 9/19/2022 | Sold | $382,500-1.3%$179/sqft |
Source: | ||
| 8/18/2022 | Contingent | $387,500$182/sqft |
Source: | ||
| 8/12/2022 | Price change | $387,500-3.1%$182/sqft |
Source: | ||
Public tax history
| Year | Property taxes | Tax assessment |
|---|---|---|
| 2024 | $6,846 +14.1% | $98,146 +15% |
| 2023 | $6,002 +6.8% | $85,344 +9% |
| 2022 | $5,619 +6.4% | $78,297 +7.4% |
Find assessor info on the county website
Neighborhood: 61031
Nearby schools
GreatSchools rating
- 4/10Ashton-Franklin Center Elementary SchoolGrades: PK-6Distance: 2.5 mi
- 8/10Ashton-Franklin Center High SchoolGrades: 7-12Distance: 6.3 mi

Get pre-qualified for a loan
At Zillow Home Loans, we can pre-qualify you in as little as 5 minutes with no impact to your credit score.An equal housing lender. NMLS #10287.

