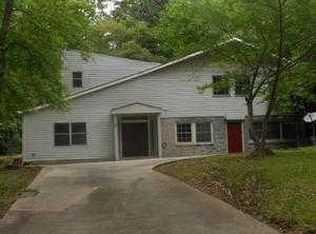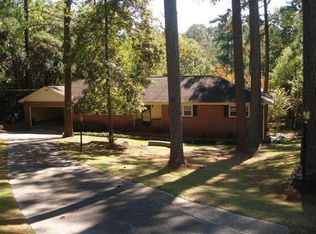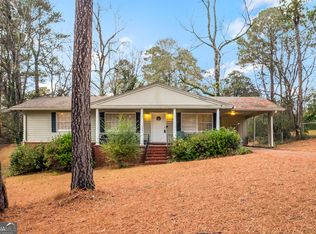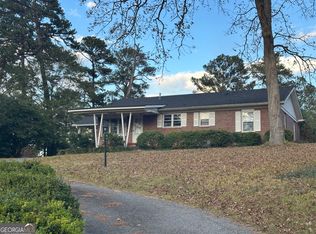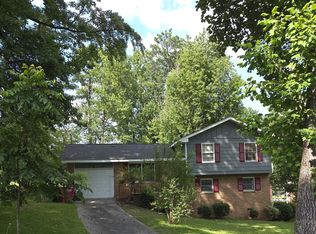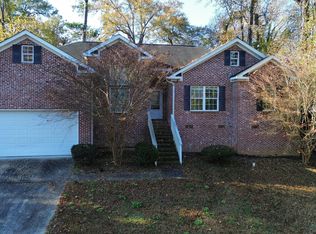Need Assistance with Closing Cost?? Seller may provide up to 3% in seller concessions or home upgrades with an acceptable offer. This 3-bedroom, 2-bath gem is full of potential and located in a well-established neighborhood. Featuring two living areas, a versatile bonus room, and hardwood floors throughout (no carpet!). This home offers space, style, and comfort. Enjoy a huge front yard, perfect for relaxing, gardening, or entertaining. With a little TLC, this home can truly shine-whether you're a first-time buyer, investor, or looking for a place to make your own. Two living areas offering a formal living room and a cozy den, perfect for family gatherings or entertaining. A bonus space that can be used as a home office, playroom, or hobby room to suit your lifestyle. The backyard storage building is ideal for tools, equipment, or seasonal items and the long driveway is convenient for multiple vehicles or hosting guests. Call today and schedule your personal tour! A bonus space that can be used as a home office, playroom, or hobby room to suit your lifestyle. The backyard storage building is ideal for tools, equipment, or seasonal items and the long driveway is convenient for multiple vehicles or hosting guests. Call today and schedule your personal tour!
Active
$179,900
1755 Waverland Cir, Macon, GA 31211
3beds
1,786sqft
Est.:
Single Family Residence
Built in 1954
0.42 Acres Lot
$-- Zestimate®
$101/sqft
$-- HOA
What's special
Huge front yardVersatile bonus room
- 382 days |
- 164 |
- 6 |
Zillow last checked: 8 hours ago
Listing updated: October 02, 2025 at 10:20am
Listed by:
Angela Woods 478-538-3503,
Maximum One Platinum Realtors
Source: GAMLS,MLS#: 10419914
Tour with a local agent
Facts & features
Interior
Bedrooms & bathrooms
- Bedrooms: 3
- Bathrooms: 2
- Full bathrooms: 2
- Main level bathrooms: 2
- Main level bedrooms: 3
Rooms
- Room types: Bonus Room, Family Room
Heating
- Electric, Heat Pump
Cooling
- Ceiling Fan(s), Electric, Heat Pump
Appliances
- Included: Refrigerator
- Laundry: Common Area
Features
- Master On Main Level, Split Bedroom Plan
- Flooring: Hardwood, Vinyl
- Basement: None
- Has fireplace: No
Interior area
- Total structure area: 1,786
- Total interior livable area: 1,786 sqft
- Finished area above ground: 1,786
- Finished area below ground: 0
Video & virtual tour
Property
Parking
- Parking features: None
Features
- Levels: One
- Stories: 1
Lot
- Size: 0.42 Acres
- Features: Other
Details
- Parcel number: Q0620127
Construction
Type & style
- Home type: SingleFamily
- Architectural style: Brick 4 Side
- Property subtype: Single Family Residence
Materials
- Brick
- Roof: Other
Condition
- Resale
- New construction: No
- Year built: 1954
Utilities & green energy
- Sewer: Public Sewer
- Water: Public
- Utilities for property: Electricity Available
Community & HOA
Community
- Features: None
- Subdivision: Shirley Hills Addition
HOA
- Has HOA: No
- Services included: None
Location
- Region: Macon
Financial & listing details
- Price per square foot: $101/sqft
- Tax assessed value: $57,764
- Annual tax amount: $533
- Date on market: 11/27/2024
- Cumulative days on market: 382 days
- Listing agreement: Exclusive Right To Sell
- Electric utility on property: Yes
Estimated market value
Not available
Estimated sales range
Not available
$1,608/mo
Price history
Price history
| Date | Event | Price |
|---|---|---|
| 5/2/2025 | Price change | $179,900-5.3%$101/sqft |
Source: | ||
| 1/21/2025 | Price change | $189,900-5%$106/sqft |
Source: CGMLS #247131 Report a problem | ||
| 11/28/2024 | Listed for sale | $199,900+99.9%$112/sqft |
Source: CGMLS #247131 Report a problem | ||
| 4/29/2018 | Listing removed | $100,000$56/sqft |
Source: Keller Williams Realty Middle Georgia #8182805 Report a problem | ||
| 7/12/2017 | Price change | $100,000-7.3%$56/sqft |
Source: Middle Georgia #8182805 Report a problem | ||
Public tax history
Public tax history
| Year | Property taxes | Tax assessment |
|---|---|---|
| 2024 | $568 +6.5% | $23,106 +10% |
| 2023 | $533 -4.4% | $20,998 +30.3% |
| 2022 | $558 -2.4% | $16,111 +7.1% |
Find assessor info on the county website
BuyAbility℠ payment
Est. payment
$1,081/mo
Principal & interest
$874
Property taxes
$144
Home insurance
$63
Climate risks
Neighborhood: 31211
Nearby schools
GreatSchools rating
- 4/10Martin Luther King Jr Elementary SchoolGrades: PK-5Distance: 2.3 mi
- 3/10Appling Middle SchoolGrades: 6-8Distance: 0.9 mi
- 3/10Northeast High SchoolGrades: 9-12Distance: 1 mi
Schools provided by the listing agent
- Elementary: Martin Luther King Jr
- Middle: Appling
- High: Northeast
Source: GAMLS. This data may not be complete. We recommend contacting the local school district to confirm school assignments for this home.
- Loading
- Loading
