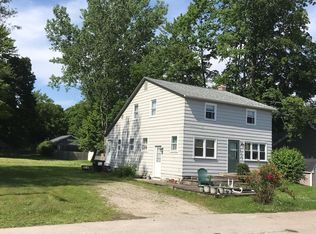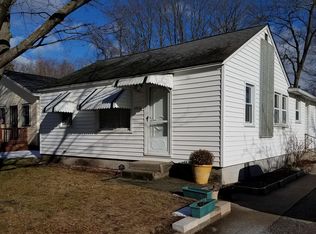Welcome to 17550 Doric! This charming house features 2 bedrooms and 1 bathroom, perfect for those looking for a cozy space to call home. Natural light fills the space with several windows offering views of Spring Lake. The kitchen comes equipped with a dishwasher, gas range, microwave and fridge/freezer, making meal prep a breeze. This property has been completely remodeled, with new flooring, appliances, hot water heater, furnace/AC and bathroom all recently updated. A detached single stall garage offers the perfect place to park your car or store your stuff. Additionally, the convenience of having a washer and dryer included will make laundry day a cinch. Located in a peaceful neighborhood, this house provides a tranquil setting for relaxation. Don't miss out on the opportunity to make this lovely house your new home! Tenant pays for; electric, gas, water/sewer, lawncare, snow removal & internet.
This property is off market, which means it's not currently listed for sale or rent on Zillow. This may be different from what's available on other websites or public sources.

