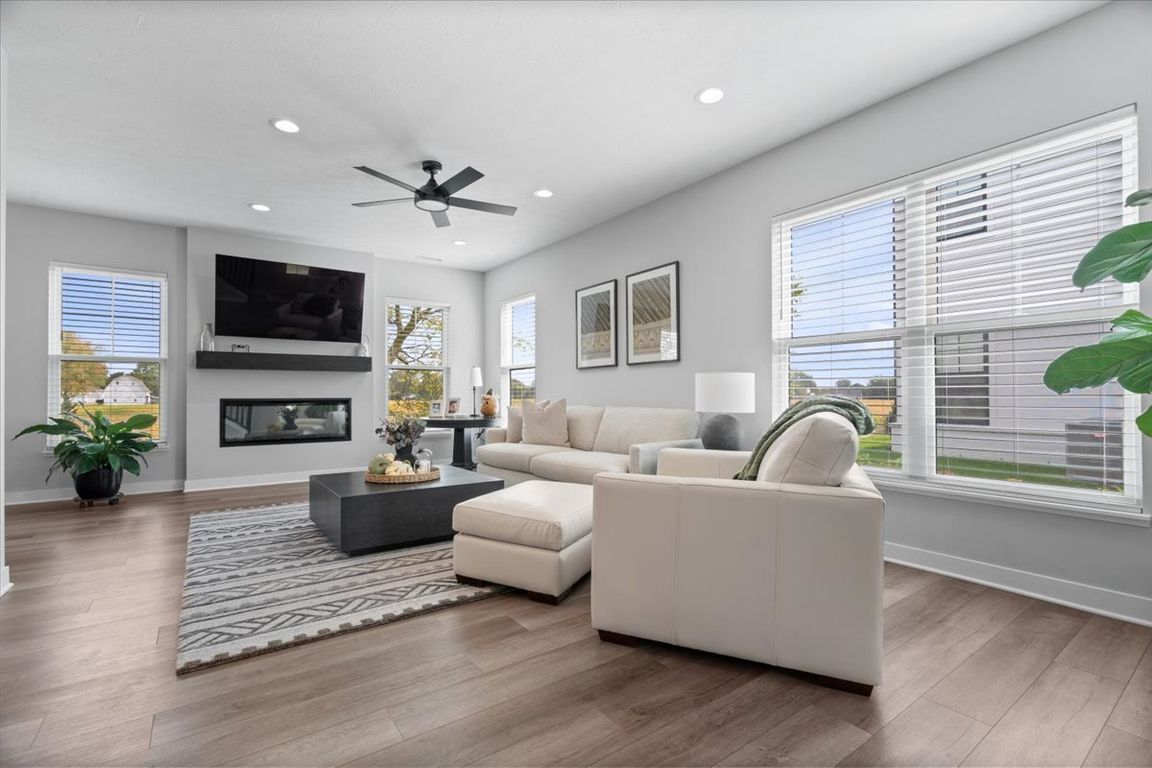
ActivePrice cut: $10K (10/9)
$385,000
2beds
2,017sqft
17551 Gruner Way, Westfield, IN 46062
2beds
2,017sqft
Residential, townhouse
Built in 2023
3,484 sqft
2 Attached garage spaces
$191 price/sqft
$249 monthly HOA fee
What's special
Luxurious primary suiteBoard and batten wallsCustom window coveringsCustom closet systemsCustom mantel
Why start from scratch and wait to build when you can have this brand new home WITH all the upgrades you'd want to add (custom closet systems, board & batten walls, custom window coverings, modern tile kitchen back splash, custom mantel) already completed and ready to move right in and enjoy? ...
- 15 days |
- 340 |
- 13 |
Source: MIBOR as distributed by MLS GRID,MLS#: 22064565
Travel times
Living Room
Kitchen
Primary Bedroom
Zillow last checked: 7 hours ago
Listing updated: October 09, 2025 at 10:47am
Listing Provided by:
Amy Spillman 317-753-4250,
Compass Indiana, LLC
Source: MIBOR as distributed by MLS GRID,MLS#: 22064565
Facts & features
Interior
Bedrooms & bathrooms
- Bedrooms: 2
- Bathrooms: 3
- Full bathrooms: 2
- 1/2 bathrooms: 1
- Main level bathrooms: 1
Primary bedroom
- Level: Upper
- Area: 255 Square Feet
- Dimensions: 17x15
Bedroom 2
- Level: Upper
- Area: 169 Square Feet
- Dimensions: 13x13
Breakfast room
- Level: Main
- Area: 108 Square Feet
- Dimensions: 12x9
Great room
- Level: Main
- Area: 345 Square Feet
- Dimensions: 15x23
Kitchen
- Level: Main
- Area: 120 Square Feet
- Dimensions: 12x10
Heating
- Forced Air, Natural Gas
Cooling
- Central Air
Appliances
- Included: Gas Cooktop, Dishwasher, MicroHood, Double Oven, Refrigerator, Water Heater, Water Softener Owned
- Laundry: Connections All, Upper Level
Features
- Attic Access, Double Vanity, Breakfast Bar, Tray Ceiling(s), Ceiling Fan(s), Pantry, Walk-In Closet(s)
- Windows: Wood Work Painted
- Has basement: No
- Attic: Access Only
- Number of fireplaces: 1
- Fireplace features: Electric, Great Room
- Common walls with other units/homes: 1 Common Wall
Interior area
- Total structure area: 2,017
- Total interior livable area: 2,017 sqft
Property
Parking
- Total spaces: 2
- Parking features: Attached
- Attached garage spaces: 2
- Details: Garage Parking Other(Finished Garage, Garage Door Opener, Keyless Entry)
Features
- Levels: Two
- Stories: 2
- Entry location: Ground Level
- Patio & porch: Covered, Deck
- Exterior features: Sprinkler System
- Fencing: Fenced,Partial,Privacy
Lot
- Size: 3,484.8 Square Feet
- Features: Curbs, Sidewalks, Trees-Small (Under 20 Ft)
Details
- Parcel number: 291005029005000015
- Horse amenities: None
Construction
Type & style
- Home type: Townhouse
- Architectural style: Farmhouse
- Property subtype: Residential, Townhouse
- Attached to another structure: Yes
Materials
- Cement Siding
- Foundation: Slab
Condition
- New construction: No
- Year built: 2023
Details
- Builder name: M/I Homes
Utilities & green energy
- Electric: 200+ Amp Service
- Water: Public
Community & HOA
Community
- Features: Low Maintenance Lifestyle, Curbs, Sidewalks
- Subdivision: Bonterra
HOA
- Has HOA: Yes
- Amenities included: Dog Park, Insurance, Maintenance, Maintenance Grounds, Maintenance Structure, Park, Snow Removal
- Services included: Entrance Common, Insurance, Irrigation, Lawncare, Maintenance Grounds, Maintenance Structure, Maintenance, ParkPlayground, Snow Removal
- HOA fee: $249 monthly
- HOA phone: 317-253-1401
Location
- Region: Westfield
Financial & listing details
- Price per square foot: $191/sqft
- Tax assessed value: $335,700
- Annual tax amount: $3,818
- Date on market: 9/26/2025