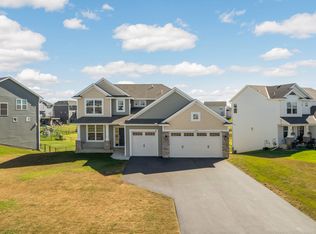Closed
$478,370
17552 57th St NE, Otsego, MN 55374
4beds
3,210sqft
Single Family Residence
Built in 2018
10,454.4 Square Feet Lot
$478,600 Zestimate®
$149/sqft
$3,070 Estimated rent
Home value
$478,600
$455,000 - $503,000
$3,070/mo
Zestimate® history
Loading...
Owner options
Explore your selling options
What's special
Move in ready! Brand-new carpet and fresh paint! 17552 57th Street NE is a spacious two-story in the desirable Meadows of River Pointe neighborhood. The main floor offers an expansive living room that flows seamlessly into an open-concept kitchen with granite countertops, a center island, and stainless steel appliances — ideal for cooking and gathering. Just off the entry, a versatile front flex room provides the perfect space for a home office, playroom, or cozy reading nook. Upstairs, you’ll find all four bedrooms, including the primary suite with a private bathroom and walk-in closet, along with a convenient second-floor laundry room.
The finished lower level adds even more living space, featuring a large family room, three-quarter bathroom, and expansive storage. Outdoors, enjoy a private front porch with no neighboring home to the west, a fenced backyard with a spacious deck for entertaining, and a three-car garage providing ample parking and storage.
Zillow last checked: 8 hours ago
Listing updated: December 02, 2025 at 02:24pm
Listed by:
Mitch Knute Lambert 763-442-0863,
Coldwell Banker Realty
Bought with:
Ella Selyukov
Bridge Realty, LLC
Source: NorthstarMLS as distributed by MLS GRID,MLS#: 6736474
Facts & features
Interior
Bedrooms & bathrooms
- Bedrooms: 4
- Bathrooms: 4
- Full bathrooms: 1
- 3/4 bathrooms: 2
- 1/2 bathrooms: 1
Bedroom 1
- Level: Upper
- Area: 156 Square Feet
- Dimensions: 13'x12'
Bedroom 2
- Level: Upper
- Area: 110 Square Feet
- Dimensions: 11'x10'
Bedroom 3
- Level: Upper
- Area: 110 Square Feet
- Dimensions: 11'x10'
Bedroom 4
- Level: Upper
- Area: 121 Square Feet
- Dimensions: 11'x11'
Dining room
- Level: Main
- Area: 100 Square Feet
- Dimensions: 10'x10'
Family room
- Level: Main
- Area: 140 Square Feet
- Dimensions: 14'x10'
Flex room
- Level: Main
- Area: 132 Square Feet
- Dimensions: 12'x11'
Kitchen
- Level: Main
- Area: 140 Square Feet
- Dimensions: 14'x10'
Living room
- Level: Lower
- Area: 528 Square Feet
- Dimensions: 33'x16'
Heating
- Forced Air
Cooling
- Central Air
Appliances
- Included: Dishwasher, Dryer, Microwave, Range, Refrigerator, Washer
Features
- Basement: Daylight,Drain Tiled,Concrete,Sump Pump
- Has fireplace: No
Interior area
- Total structure area: 3,210
- Total interior livable area: 3,210 sqft
- Finished area above ground: 2,148
- Finished area below ground: 704
Property
Parking
- Total spaces: 3
- Parking features: Attached, Asphalt
- Attached garage spaces: 3
Accessibility
- Accessibility features: None
Features
- Levels: Two
- Stories: 2
- Patio & porch: Front Porch
- Pool features: None
- Fencing: Chain Link
Lot
- Size: 10,454 sqft
- Dimensions: 66 x 133 x 95 x 131
- Features: Wooded
Details
- Foundation area: 1062
- Parcel number: 118309006040
- Zoning description: Residential-Single Family
Construction
Type & style
- Home type: SingleFamily
- Property subtype: Single Family Residence
Materials
- Vinyl Siding
- Roof: Age 8 Years or Less,Asphalt
Condition
- Age of Property: 7
- New construction: No
- Year built: 2018
Utilities & green energy
- Gas: Natural Gas
- Sewer: City Sewer/Connected
- Water: City Water/Connected
- Utilities for property: Underground Utilities
Community & neighborhood
Location
- Region: Otsego
- Subdivision: Meadows/River Pointe 2nd Add
HOA & financial
HOA
- Has HOA: Yes
- HOA fee: $76 quarterly
- Services included: Professional Mgmt
- Association name: Associa Minnesota
- Association phone: 763-225-6400
Price history
| Date | Event | Price |
|---|---|---|
| 12/1/2025 | Sold | $478,370-0.3%$149/sqft |
Source: | ||
| 11/7/2025 | Pending sale | $479,900$150/sqft |
Source: | ||
| 10/28/2025 | Price change | $479,900-2%$150/sqft |
Source: | ||
| 10/7/2025 | Price change | $489,900-2%$153/sqft |
Source: | ||
| 8/21/2025 | Listing removed | $4,500$1/sqft |
Source: Zillow Rentals | ||
Public tax history
| Year | Property taxes | Tax assessment |
|---|---|---|
| 2025 | $4,938 -6.7% | $457,800 +1.4% |
| 2024 | $5,292 -0.7% | $451,300 -9.2% |
| 2023 | $5,328 -1% | $496,800 +13.2% |
Find assessor info on the county website
Neighborhood: 55374
Nearby schools
GreatSchools rating
- 9/10Rogers Middle SchoolGrades: 5-8Distance: 2 mi
- 10/10Rogers Senior High SchoolGrades: 9-12Distance: 1.9 mi
- 7/10Hassan Elementary SchoolGrades: K-4Distance: 3 mi
Get a cash offer in 3 minutes
Find out how much your home could sell for in as little as 3 minutes with a no-obligation cash offer.
Estimated market value
$478,600
Get a cash offer in 3 minutes
Find out how much your home could sell for in as little as 3 minutes with a no-obligation cash offer.
Estimated market value
$478,600
