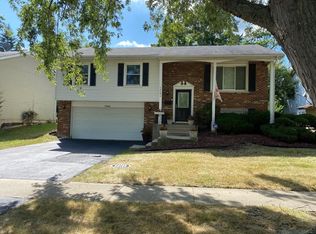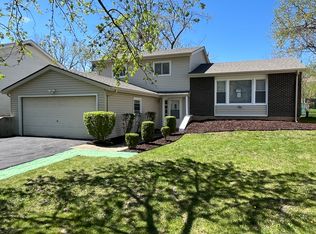Closed
$235,000
17552 Sycamore Ave, Country Club Hills, IL 60478
3beds
2,457sqft
Single Family Residence
Built in 1972
7,500 Square Feet Lot
$233,800 Zestimate®
$96/sqft
$2,880 Estimated rent
Home value
$233,800
$222,000 - $245,000
$2,880/mo
Zestimate® history
Loading...
Owner options
Explore your selling options
What's special
Awesome remodeled 4 Bedroom 2 Bathroom Single Family Home with attached garage in Country Club Hills! This spacious home features newer flooring and an open living room with carpet. Beautiful, Modern Kitchen w/ Stainless Steel appliances including dishwasher and microwave, beautiful granite countertops with a separate dining area! Updated bathrooms with spacious bedrooms and plenty of closet space. You wont want to miss this one!
Zillow last checked: 8 hours ago
Listing updated: July 27, 2025 at 01:19am
Listing courtesy of:
Michael Scanlon 888-574-9405,
eXp Realty,
Sean Douglas 708-269-1400,
eXp Realty
Bought with:
Delana Ivory
EXIT Strategy Realty
Source: MRED as distributed by MLS GRID,MLS#: 12217740
Facts & features
Interior
Bedrooms & bathrooms
- Bedrooms: 3
- Bathrooms: 2
- Full bathrooms: 2
Primary bedroom
- Features: Flooring (Carpet), Bathroom (Full)
- Level: Main
- Area: 154 Square Feet
- Dimensions: 14X11
Bedroom 2
- Features: Flooring (Carpet)
- Level: Main
- Area: 120 Square Feet
- Dimensions: 12X10
Bedroom 3
- Features: Flooring (Carpet)
- Level: Main
- Area: 154 Square Feet
- Dimensions: 14X11
Dining room
- Level: Main
- Area: 132 Square Feet
- Dimensions: 11X12
Family room
- Level: Lower
- Area: 312 Square Feet
- Dimensions: 26X12
Kitchen
- Features: Kitchen (Eating Area-Table Space), Flooring (Wood Laminate)
- Level: Main
- Area: 110 Square Feet
- Dimensions: 11X10
Laundry
- Level: Basement
- Area: 70 Square Feet
- Dimensions: 10X7
Living room
- Level: Main
- Area: 280 Square Feet
- Dimensions: 20X14
Heating
- Natural Gas, Forced Air
Cooling
- Central Air
Appliances
- Included: Washer, Dryer
Features
- Flooring: Laminate
- Windows: Screens
- Basement: Finished,Daylight
Interior area
- Total structure area: 0
- Total interior livable area: 2,457 sqft
Property
Parking
- Total spaces: 2
- Parking features: Concrete, Garage Door Opener, On Site, Garage Owned, Attached, Garage
- Attached garage spaces: 2
- Has uncovered spaces: Yes
Accessibility
- Accessibility features: No Disability Access
Features
- Stories: 2
- Patio & porch: Patio
- Fencing: Fenced
Lot
- Size: 7,500 sqft
- Dimensions: 60X125
- Features: Landscaped
Details
- Parcel number: 28342050140000
- Special conditions: None
- Other equipment: Ceiling Fan(s), Sump Pump
Construction
Type & style
- Home type: SingleFamily
- Property subtype: Single Family Residence
Materials
- Vinyl Siding, Brick
- Foundation: Concrete Perimeter
- Roof: Asphalt
Condition
- New construction: No
- Year built: 1972
- Major remodel year: 2021
Utilities & green energy
- Electric: Circuit Breakers
- Sewer: Public Sewer
- Water: Public
Community & neighborhood
Security
- Security features: Carbon Monoxide Detector(s)
Location
- Region: Country Club Hills
Other
Other facts
- Listing terms: VA
- Ownership: Fee Simple
Price history
| Date | Event | Price |
|---|---|---|
| 7/24/2025 | Sold | $235,000-0.8%$96/sqft |
Source: | ||
| 6/9/2025 | Contingent | $237,000$96/sqft |
Source: | ||
| 3/28/2025 | Price change | $237,000-1.3%$96/sqft |
Source: | ||
| 3/13/2025 | Price change | $240,000-1.6%$98/sqft |
Source: | ||
| 2/27/2025 | Price change | $244,000-1.6%$99/sqft |
Source: | ||
Public tax history
| Year | Property taxes | Tax assessment |
|---|---|---|
| 2023 | $10,535 +13.7% | $21,152 +60.6% |
| 2022 | $9,269 -0.8% | $13,168 |
| 2021 | $9,340 -1.6% | $13,168 |
Find assessor info on the county website
Neighborhood: 60478
Nearby schools
GreatSchools rating
- NAZenon J Sykuta SchoolGrades: PK-2Distance: 0.5 mi
- 4/10Southwood Middle SchoolGrades: 6-8Distance: 1.5 mi
- 3/10Hillcrest High SchoolGrades: 9-12Distance: 0.4 mi
Schools provided by the listing agent
- Middle: Southwood Middle School
- High: Hillcrest High School
- District: 160
Source: MRED as distributed by MLS GRID. This data may not be complete. We recommend contacting the local school district to confirm school assignments for this home.

Get pre-qualified for a loan
At Zillow Home Loans, we can pre-qualify you in as little as 5 minutes with no impact to your credit score.An equal housing lender. NMLS #10287.
Sell for more on Zillow
Get a free Zillow Showcase℠ listing and you could sell for .
$233,800
2% more+ $4,676
With Zillow Showcase(estimated)
$238,476
