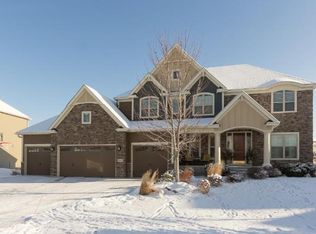You can have it all! Freshly designed gourmet kitchen with custom oversized island, new deep granite composite sink, Kohler touch faucet, designer tile backsplash, enameled cabinets, oversized pendant lighting with refinished walnut floors. All the extra's you want including 4 car garage, home office, indoor sport court, movie theater room, wet bar, billiard/game area, upper-level loft and craft/homework room with views of the indoor play space. This open concept layout is as functional for everyday living as it is to entertain in. Owner's retreat is spacious with en suite bath, two more upper level bedrooms are connected with a Jack and Jill bathroom, 4th bedroom upstairs is a junior suite. Fifth bedroom is in the walkout lower level adjacent to the bathroom and makes a perfect guest suite or inlaws living space. This premier property is located on a cul de sac in the quaint Prominence Creek neighborhood; you'll enjoy the community pool, clubhouse, and park. Wayzata schools!
This property is off market, which means it's not currently listed for sale or rent on Zillow. This may be different from what's available on other websites or public sources.
