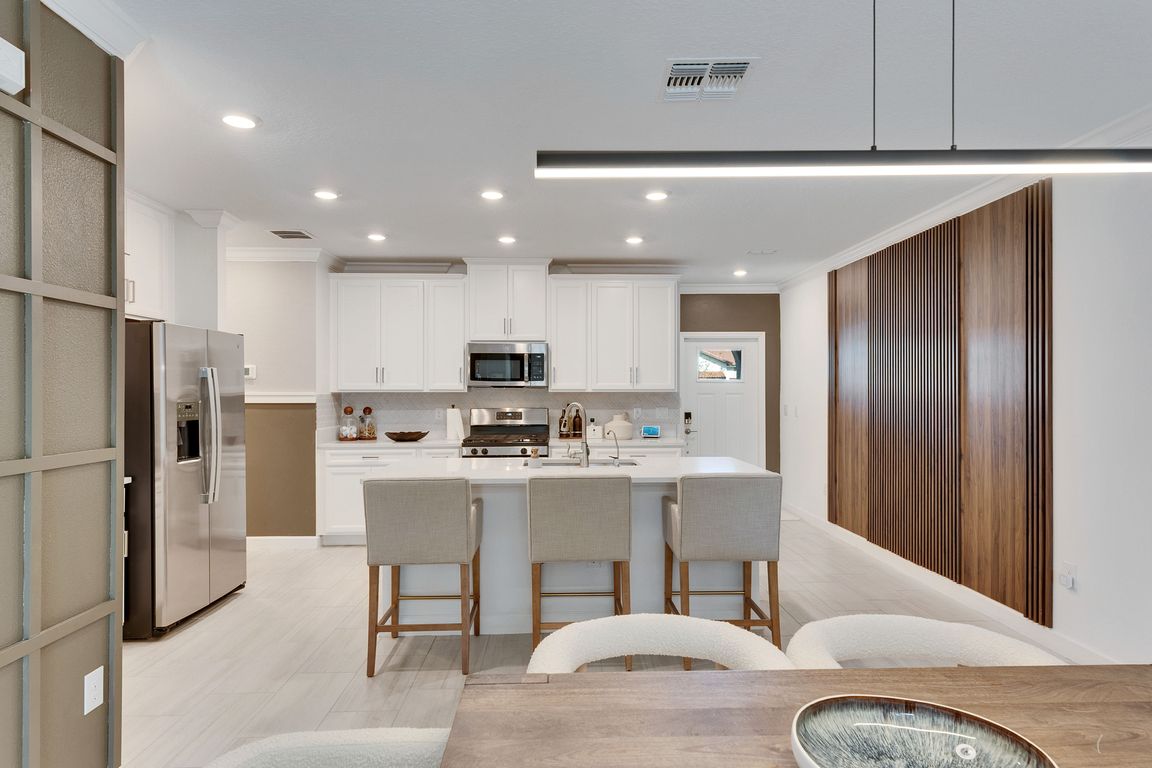
For salePrice cut: $3K (8/20)
$336,900
2beds
1,737sqft
17554 Holly Well Ave, Wimauma, FL 33598
2beds
1,737sqft
Villa
Built in 2023
3,204 sqft
2 Attached garage spaces
$194 price/sqft
$362 monthly HOA fee
What's special
Private screened lanaiGas rangeCeramic tilesBuilt-in tv console unitCustom accent wall woodworkingCustom paintingVersatile flex room loft
Here is the chance you have been waiting for! This fantastic home is BACK ON MARKET! Our buyers contingency fell through. Heart breaking all around. This home is inspected, appraised and ready for you! Welcome to 17554 Holly Well Ave, Wimauma, FL 33598—where luxury living meets the ultimate Florida lifestyle. This ...
- 239 days
- on Zillow |
- 226 |
- 10 |
Source: Stellar MLS,MLS#: TB8333944 Originating MLS: Suncoast Tampa
Originating MLS: Suncoast Tampa
Travel times
Kitchen
Living Room
Primary Bedroom
Bathroom
Bedroom
Dining Room
Foyer
Garage
Laundry Room
Living Room
Primary Bathroom
Primary Closet
Screened Patio
Outdoor 1
Outdoor 2
Zillow last checked: 7 hours ago
Listing updated: September 03, 2025 at 10:53am
Listing Provided by:
Shawna Calvert 509-294-6818,
ALIGN RIGHT REALTY SOUTH SHORE 813-645-4663
Source: Stellar MLS,MLS#: TB8333944 Originating MLS: Suncoast Tampa
Originating MLS: Suncoast Tampa

Facts & features
Interior
Bedrooms & bathrooms
- Bedrooms: 2
- Bathrooms: 3
- Full bathrooms: 2
- 1/2 bathrooms: 1
Rooms
- Room types: Loft
Primary bedroom
- Features: Walk-In Closet(s)
- Level: First
- Area: 182 Square Feet
- Dimensions: 13x14
Bedroom 2
- Features: Walk-In Closet(s)
- Level: Second
- Area: 143 Square Feet
- Dimensions: 13x11
Dining room
- Level: First
- Area: 128 Square Feet
- Dimensions: 16x8
Kitchen
- Level: First
- Area: 198 Square Feet
- Dimensions: 18x11
Living room
- Level: First
- Area: 266 Square Feet
- Dimensions: 14x19
Loft
- Level: Second
- Area: 132 Square Feet
- Dimensions: 12x11
Heating
- Central
Cooling
- Central Air
Appliances
- Included: Dishwasher, Disposal, Microwave, Range, Refrigerator
- Laundry: Inside, Laundry Room
Features
- Ceiling Fan(s), Crown Molding, Eating Space In Kitchen, Kitchen/Family Room Combo, Living Room/Dining Room Combo, Open Floorplan, Primary Bedroom Main Floor, Solid Surface Counters, Thermostat
- Flooring: Carpet, Ceramic Tile
- Windows: Blinds, Shutters, Window Treatments, Hurricane Shutters/Windows
- Has fireplace: No
Interior area
- Total structure area: 2,144
- Total interior livable area: 1,737 sqft
Video & virtual tour
Property
Parking
- Total spaces: 2
- Parking features: Garage - Attached
- Attached garage spaces: 2
Features
- Levels: Two
- Stories: 2
- Patio & porch: Screened
- Exterior features: Other
Lot
- Size: 3,204 Square Feet
- Features: Landscaped
- Residential vegetation: Trees/Landscaped
Details
- Parcel number: U173220C9000004900003.0
- Zoning: PD
- Special conditions: None
Construction
Type & style
- Home type: SingleFamily
- Architectural style: Mediterranean
- Property subtype: Villa
Materials
- Block, Stucco
- Foundation: Slab
- Roof: Shingle
Condition
- Completed
- New construction: No
- Year built: 2023
Details
- Builder model: Aurora
- Builder name: Lennar
Utilities & green energy
- Sewer: Public Sewer
- Water: Public
- Utilities for property: Cable Available, Electricity Connected, Natural Gas Connected, Public, Sewer Connected, Street Lights, Water Connected
Community & HOA
Community
- Features: Clubhouse, Community Mailbox, Dog Park, Fitness Center, Gated Community - No Guard, Golf Carts OK, Pool, Restaurant, Sidewalks
- Security: Gated Community
- Senior community: Yes
- Subdivision: FOREST BROOKE ACTIVE ADULT PHS
HOA
- Has HOA: Yes
- Amenities included: Cable TV, Clubhouse, Fence Restrictions, Fitness Center, Gated, Pickleball Court(s), Pool, Recreation Facilities, Tennis Court(s)
- Services included: Cable TV, Common Area Taxes, Community Pool, Internet, Maintenance Grounds, Manager, Recreational Facilities
- HOA fee: $362 monthly
- HOA name: Forest Brooke - Tara Mcateer
- HOA phone: 813-642-1101
- Second HOA name: Breeze Home- Southshore Bay HOA
- Pet fee: $0 monthly
Location
- Region: Wimauma
Financial & listing details
- Price per square foot: $194/sqft
- Annual tax amount: $5,587
- Date on market: 1/7/2025
- Listing terms: Cash,Conventional,FHA,VA Loan
- Ownership: Fee Simple
- Total actual rent: 0
- Electric utility on property: Yes
- Road surface type: Paved