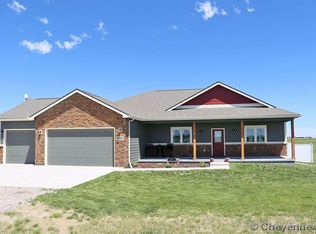Sold
Price Unknown
17556 Anna Loop, Cheyenne, WY 82009
4beds
3,098sqft
Rural Residential, Residential
Built in 2020
5.3 Acres Lot
$734,000 Zestimate®
$--/sqft
$3,047 Estimated rent
Home value
$734,000
$690,000 - $785,000
$3,047/mo
Zestimate® history
Loading...
Owner options
Explore your selling options
What's special
This beautiful, custom-built home on 5.3 acres just east of town could be yours! This home features granite countertops throughout, upgraded cabinets, oversized tile showers, 5 piece primary ensuite with a large walk-in closet, a huge bonus room in the basement, and dedicated office/craft/flex space in the basement. With 4 ample-sized bedrooms, an oversized galley-style kitchen with pantry, 3 car attached garage, 50 amp RV outlet, and a 4+ car detached garage with oversized door, there is space for everyone and everything in this 3,098 square foot home. The backyard is perfect for entertaining with a covered patio, built-in firepit, reinforced fence, and dedicated dog run. The home has been meticulously cared for and is move-in ready. Don't miss this gorgeous home!
Zillow last checked: 8 hours ago
Listing updated: July 22, 2024 at 02:04pm
Listed by:
Terra Roberts 559-362-2116,
RE/MAX Capitol Properties
Bought with:
Michael Hord
Platinum Real Estate
Source: Cheyenne BOR,MLS#: 93174
Facts & features
Interior
Bedrooms & bathrooms
- Bedrooms: 4
- Bathrooms: 3
- Full bathrooms: 3
- Main level bathrooms: 2
Primary bedroom
- Level: Main
- Area: 238
- Dimensions: 17 x 14
Bedroom 2
- Level: Main
- Area: 204
- Dimensions: 17 x 12
Bedroom 3
- Level: Basement
- Area: 256
- Dimensions: 16 x 16
Bedroom 4
- Level: Basement
- Area: 306
- Dimensions: 18 x 17
Bathroom 1
- Features: Full
- Level: Main
Bathroom 2
- Features: Full
- Level: Main
Bathroom 3
- Features: Full
- Level: Basement
Dining room
- Level: Main
- Area: 120
- Dimensions: 12 x 10
Family room
- Level: Basement
- Area: 510
- Dimensions: 30 x 17
Kitchen
- Level: Main
- Area: 204
- Dimensions: 12 x 17
Living room
- Level: Main
- Area: 304
- Dimensions: 16 x 19
Basement
- Area: 1549
Heating
- Forced Air, Natural Gas
Cooling
- Central Air
Appliances
- Included: Dishwasher, Disposal, Microwave, Range, Refrigerator, Tankless Water Heater
- Laundry: Main Level
Features
- Pantry, Separate Dining, Vaulted Ceiling(s), Walk-In Closet(s), Main Floor Primary, Granite Counters
- Windows: ENERGY STAR Qualified Windows
- Basement: Finished
- Has fireplace: No
- Fireplace features: None
Interior area
- Total structure area: 3,098
- Total interior livable area: 3,098 sqft
- Finished area above ground: 1,549
Property
Parking
- Total spaces: 3
- Parking features: 3 Car Attached, Garage Door Opener
- Attached garage spaces: 3
Accessibility
- Accessibility features: None
Features
- Patio & porch: Patio, Covered Patio
- Exterior features: Dog Run
- Fencing: Back Yard
Lot
- Size: 5.30 Acres
- Dimensions: 230868
- Features: Corner Lot, Backyard Sod/Grass, Native Plants
Details
- Additional structures: Outbuilding
- Parcel number: 12280001600000
- Special conditions: Arms Length Sale
- Horses can be raised: Yes
Construction
Type & style
- Home type: SingleFamily
- Architectural style: Ranch
- Property subtype: Rural Residential, Residential
Materials
- Wood/Hardboard, Stone, Extra Insulation
- Foundation: Basement
- Roof: Composition/Asphalt
Condition
- New construction: No
- Year built: 2020
Utilities & green energy
- Electric: High West Energy
- Gas: Black Hills Energy
- Sewer: Septic Tank
- Water: Well
Green energy
- Energy efficient items: Thermostat, High Effic. HVAC 95% +, High Effic.AC 14+SeerRat
- Water conservation: Xeriscaping
Community & neighborhood
Location
- Region: Cheyenne
- Subdivision: Cardinal Estates
HOA & financial
HOA
- Has HOA: Yes
- HOA fee: $500 annually
- Services included: Road Maintenance, Snow Removal
Other
Other facts
- Listing agreement: N
- Listing terms: Cash,Conventional,FHA,VA Loan
Price history
| Date | Event | Price |
|---|---|---|
| 7/19/2024 | Sold | -- |
Source: | ||
| 6/4/2024 | Pending sale | $715,000$231/sqft |
Source: | ||
| 5/24/2024 | Price change | $715,000-0.8%$231/sqft |
Source: | ||
| 4/30/2024 | Price change | $721,000-0.7%$233/sqft |
Source: | ||
| 4/17/2024 | Listed for sale | $726,000$234/sqft |
Source: | ||
Public tax history
| Year | Property taxes | Tax assessment |
|---|---|---|
| 2024 | $4,304 +5.8% | $64,043 +3.5% |
| 2023 | $4,068 +12.7% | $61,901 +15.2% |
| 2022 | $3,609 +20% | $53,714 +12.8% |
Find assessor info on the county website
Neighborhood: 82009
Nearby schools
GreatSchools rating
- 4/10Saddle Ridge Elementary SchoolGrades: K-6Distance: 3.8 mi
- 3/10Carey Junior High SchoolGrades: 7-8Distance: 6.1 mi
- 4/10East High SchoolGrades: 9-12Distance: 6.4 mi

