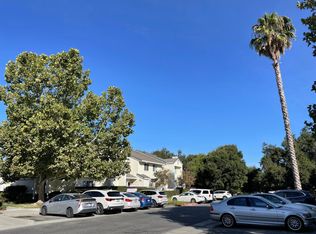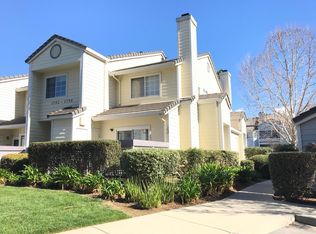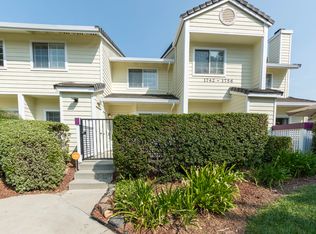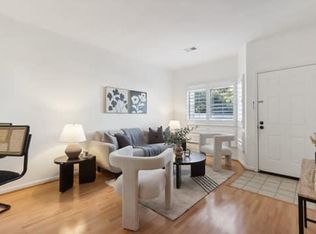Sold for $760,000 on 08/12/25
$760,000
1756 Bevin Brook Dr, San Jose, CA 95112
3beds
1,201sqft
Condominium,
Built in 1994
-- sqft lot
$751,300 Zestimate®
$633/sqft
$3,714 Estimated rent
Home value
$751,300
$691,000 - $819,000
$3,714/mo
Zestimate® history
Loading...
Owner options
Explore your selling options
What's special
Welcome home to this beautifully updated townhome-style condo in the heart of San Jose! This move-in ready home is centrally located, offering the perfect blend of modern upgrades, comfort, and convenience! With 3 spacious bedrooms and 3 full bathrooms (including a ground-floor bedroom & bath), this layout is ideal for multigenerational living, guests, or working from home. Step inside to find new LVP flooring, fresh designer paint, and a light-filled living area complete with a cozy fireplace. The updated kitchen equipped with new stainless-steel appliances offers generous cabinet and counter space. Upstairs, you'll find two spacious bedrooms with high ceilings, including a luxurious primary suite and an upgraded en-suite bathroom. Additional highlights include a private patio, skylight, in-home washer & dryer upstairs, & a private one-car garage. HOA dues include water, garbage, and maintenance of the common areas. Located across from the tranquil Japanese Friendship Garden, Kelley Park, and Happy Hollow Zoo, and just minutes to Costco, SJSU, SAP Center, and vibrant Downtown San Jose - this location truly has it all. Completely updated, thoughtfully designed, and ready for you to call home. Don't miss this rare find in a prime San Jose neighborhood!
Zillow last checked: 8 hours ago
Listing updated: August 12, 2025 at 04:18am
Listed by:
Christine Nguyen 02150321 650-823-0950,
NextHome Lifestyles 408-377-2299,
Shela Poblete 02192236 510-396-6541,
NextHome Lifestyles
Bought with:
David Kim, 01356580
Compass
Source: MLSListings Inc,MLS#: ML82013813
Facts & features
Interior
Bedrooms & bathrooms
- Bedrooms: 3
- Bathrooms: 3
- Full bathrooms: 3
Bathroom
- Features: PrimaryStallShowers, ShoweroverTub1, StallShower, FullonGroundFloor
Dining room
- Features: DiningArea
Family room
- Features: NoFamilyRoom
Kitchen
- Features: Countertop_Marble
Heating
- Central Forced Air
Cooling
- Central Air
Appliances
- Included: Dishwasher, Microwave, Built In Oven/Range, Refrigerator, Washer/Dryer
- Laundry: Upper Floor
Features
- Number of fireplaces: 1
- Fireplace features: Living Room, Other
Interior area
- Total structure area: 1,201
- Total interior livable area: 1,201 sqft
Property
Parking
- Total spaces: 1
- Parking features: Detached, Garage Door Opener, Guest
- Garage spaces: 1
Features
- Stories: 2
Details
- Parcel number: 47772036
- Zoning: R1B6
- Special conditions: Standard
Construction
Type & style
- Home type: Condo
- Property subtype: Condominium,
Materials
- Foundation: Slab
- Roof: Composition, Shingle
Condition
- New construction: No
- Year built: 1994
Utilities & green energy
- Gas: PublicUtilities
- Sewer: Public Sewer
- Water: Public
- Utilities for property: Public Utilities, Water Public
Community & neighborhood
Location
- Region: San Jose
HOA & financial
HOA
- Has HOA: Yes
- HOA fee: $600 monthly
- Services included: Insurance, Sewer, Water
Other
Other facts
- Listing agreement: ExclusiveRightToSell
Price history
| Date | Event | Price |
|---|---|---|
| 8/12/2025 | Sold | $760,000+58.3%$633/sqft |
Source: | ||
| 8/10/2007 | Sold | $480,000+184%$400/sqft |
Source: Public Record | ||
| 4/29/1994 | Sold | $169,000$141/sqft |
Source: Public Record | ||
Public tax history
| Year | Property taxes | Tax assessment |
|---|---|---|
| 2024 | $8,493 +0.9% | $618,110 +2% |
| 2023 | $8,414 +2.2% | $605,992 +2% |
| 2022 | $8,235 -0.2% | $594,111 +2% |
Find assessor info on the county website
Neighborhood: Fairgrounds
Nearby schools
GreatSchools rating
- 4/10Shirakawa (George, Sr.) Elementary SchoolGrades: K-8Distance: 0.4 mi
- 7/10Yerba Buena High SchoolGrades: 9-12Distance: 0.3 mi
Schools provided by the listing agent
- Elementary: GeorgeShirakawaElementary
- High: YerbaBuenaHigh
- District: FranklinMcKinleyElementary
Source: MLSListings Inc. This data may not be complete. We recommend contacting the local school district to confirm school assignments for this home.
Get a cash offer in 3 minutes
Find out how much your home could sell for in as little as 3 minutes with a no-obligation cash offer.
Estimated market value
$751,300
Get a cash offer in 3 minutes
Find out how much your home could sell for in as little as 3 minutes with a no-obligation cash offer.
Estimated market value
$751,300



