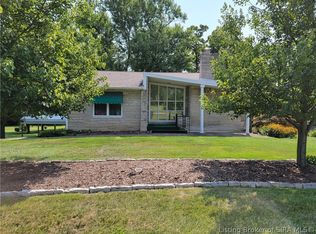IMMACULATELY CARED FOR HOME LOCATED ON MADISON HILLTOP. ( LISTING IS SUBJECT TO SELLERS OBTAINING A SPECIFIC HOME. A FIRST RIGHTS AGREEMENT HAS BEEN ACCEPTED.) FAMILY OWNED SINCE BUILT IN 1954. CURRENT OWNER HAS COMPLETELY RENOVATED THE HOME DURING THEIR OWNERSHIP IN THE PAST 14 YEARS.QUALITY,QUALITY, QUALITY! EVERYTHING IN THIS HOME HAS BEEN REPLACED WITH THE BEST MATERIALS & WORKMANSHIP. (ATTACHED MISC FOR MORE DETAILS) THIS ROOM HAS KNOTTY PINE WALLS & CEILING LARGE CLOSET, 2 FULL & 1 HALF BATH, EAT-IN KITCHEN FEATURES NICE CABINETS AND PLENTY OF COUNTER-SPACE, UNBELIEVABLE PANTRY. APPLIANCES INCLUDE DISHWASHER, DISPOSAL, REFRIGERATOR, RANGE/OVEN, AND CHEST FREEZER. BEAUTIFUL HARDWOOD LAMINATE OVER ORIGINAL HARDWOOD FLOORS. HARDWOOD FLOORS. CARPETING (HWD UNDER CARPET IN HOME EXCEPT FOR FOUR SEASONS ROOM). AMERICA'S WINDOW ALL SEASON ROOM WAS ADDED TO ORIGINAL HOME. 1.1 ACRE LOT. (PARK LIKE VIEW FROM ALL SEASON RM).
This property is off market, which means it's not currently listed for sale or rent on Zillow. This may be different from what's available on other websites or public sources.
