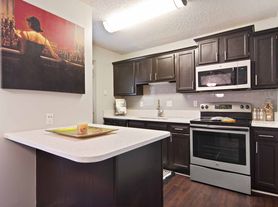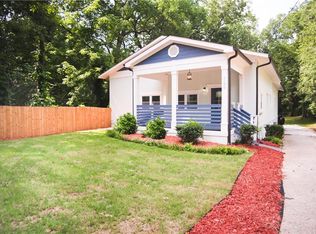The epitome of modern luxury living awaits on this pristine corner lot in highly desirable Oak Grove. This exceptional 4,092-square-foot, 4-bedroom residence commands attention with its striking curb appeal and California-contemporary aesthetic. Bespoke finishes abound: recently refinished ebony hardwood floors flow throughout, beautifully contrasted against gallery-white walls that provide the perfect canvas for your personal touch. A striking 18-foot ebony black Marquina marble fireplace wall anchors the great room, while massive picture windows flood the home with natural light throughout the day. At the heart of the home lies the chef's kitchen, featuring a signature waterfall-edged island wrapped in suede-textured granite, custom flat-paneled soft-close cabinetry, and a brand-new European stainless steel appliance package with double wall ovens and a 5-burner gas cooktop. A sleek wall of pantry cabinets offers ample storage and includes a built-in wine bar and beverage center. Just off the kitchen, a massive scullery awaits your personalization, complete with a full-size washer/dryer and laundry sink. Adjacent to the kitchen, a versatile bonus room overlooks the pool ideal for a home office, den, or playroom. A discreet service corridor behind the kitchen includes a powder room, secondary staircase, and direct access to the oversized two-car garage and covered lanai. The main level culminates in the Owner's Retreat, a private sanctuary featuring a linear gas fireplace with a white marble surround, terrace access, and an extraordinary spa-inspired bath. Clad in white marble, the en-suite bath boasts a freestanding tub, dual water closets, dual vanities, a makeup niche, and a frameless walk-in shower with wall jets. Upstairs, a dramatic catwalk overlooks the living spaces and connects two secondary en-suite bedrooms to a secluded guest suite or optional second Owner's Retreat. This private wing, accessible by the rear staircase, includes direct access to a light-filled loft with walls of windows and tranquil views ideal for relaxation or supplemental living space. Outdoors, the refinished black PebbleTec pool glistens amid a lush, professionally landscaped, and fully fenced backyard oasis. The expansive patio invites sunbathing and gatherings, while a spacious covered multi-purpose area currently serving as an outdoor lanai and two car carport offers the potential to be enclosed as an additional garage, supplementing the existing two-car garage. A brand-new curved driveway allows effortless access to multiple streets. Perfectly positioned, this residence balances luxury and convenience. Oak Grove Elementary is just a leisurely stroll away, Emory University sits only a mile from your doorstep, and with quick access to I-85, Midtown and Buckhead are within easy reach. Experience the unparalleled lifestyle of this one-of-a-kind modern masterpiece where elegance, convenience, and endless possibilities converge.
Listings identified with the FMLS IDX logo come from FMLS and are held by brokerage firms other than the owner of this website. The listing brokerage is identified in any listing details. Information is deemed reliable but is not guaranteed. 2025 First Multiple Listing Service, Inc.
House for rent
$11,500/mo
1756 N Akin Dr NE, Atlanta, GA 30345
4beds
4,069sqft
Price may not include required fees and charges.
Singlefamily
Available now
-- Pets
Central air, ceiling fan
In unit laundry
2 Garage spaces parking
Central, fireplace
What's special
Linear gas fireplaceWaterfall-edged islandCovered multi-purpose areaMassive picture windowsMassive sculleryGallery-white wallsMarquina marble fireplace wall
- 31 days
- on Zillow |
- -- |
- -- |
Travel times
Renting now? Get $1,000 closer to owning
Unlock a $400 renter bonus, plus up to a $600 savings match when you open a Foyer+ account.
Offers by Foyer; terms for both apply. Details on landing page.
Facts & features
Interior
Bedrooms & bathrooms
- Bedrooms: 4
- Bathrooms: 5
- Full bathrooms: 4
- 1/2 bathrooms: 1
Heating
- Central, Fireplace
Cooling
- Central Air, Ceiling Fan
Appliances
- Included: Dishwasher, Disposal, Dryer, Microwave, Oven, Range, Refrigerator, Stove, Washer
- Laundry: In Unit, Laundry Room, Main Level
Features
- Ceiling Fan(s), Double Vanity, High Ceilings 10 ft Main, High Ceilings 10 ft Upper, High Speed Internet, Walk-In Closet(s), Wet Bar
- Flooring: Carpet, Hardwood
- Has basement: Yes
- Has fireplace: Yes
Interior area
- Total interior livable area: 4,069 sqft
Property
Parking
- Total spaces: 2
- Parking features: Carport, Garage, Covered, Other
- Has garage: Yes
- Has carport: Yes
- Details: Contact manager
Features
- Stories: 2
- Exterior features: Contact manager
Details
- Parcel number: 1816101017
Construction
Type & style
- Home type: SingleFamily
- Property subtype: SingleFamily
Condition
- Year built: 2019
Community & HOA
Location
- Region: Atlanta
Financial & listing details
- Lease term: 12 Months
Price history
| Date | Event | Price |
|---|---|---|
| 10/1/2025 | Price change | $11,500-14.8%$3/sqft |
Source: FMLS GA #7642622 | ||
| 9/4/2025 | Listed for rent | $13,500$3/sqft |
Source: FMLS GA #7642622 | ||
| 6/30/2025 | Sold | $1,172,800-15.9%$288/sqft |
Source: Public Record | ||
| 8/1/2024 | Listing removed | $1,395,000$343/sqft |
Source: | ||
| 6/10/2024 | Price change | $1,395,000-3.8%$343/sqft |
Source: | ||

