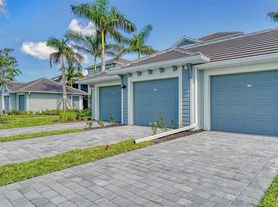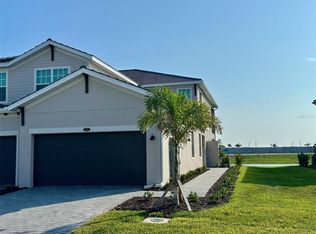Turnkey 3BR, 2 Bath Coach Home with Golf Membership Monthly Vacation Rental! Escape to this beautifully furnished 3 bedroom, 2 bathroom home with a 2-car garage in a prestigious gated country club community in Wellen Park. Enjoy stunning golf course views from your private lanai, perfect for morning coffee or sunset cocktails. This spacious and stylish home offers an open floor plan, split bedroom layout for privacy, and a versatile den ideal for working remotely or hosting guests. Fully equipped and move-in ready for your seasonal retreat. Primary suite has kind bed, walk in closets with built ins, dual vanity and walk in shower, 2nd bedroom also has king bed and walk in closet, 3rd bedroom has 2 full beds and walk in closet. Community amenities include golf, clubhouse, dining, fitness center with sauna and spa,pickleball & tennis, bocci ball, dog park, resort style pool and hot tub and more! Available for monthly rentals your resort lifestyle awaits!
Condo for rent
$5,000/mo
17560 Boracay Ct UNIT 201, Venice, FL 34293
3beds
2,294sqft
Price may not include required fees and charges.
Condo
Available now
Dogs OK
Central air
In unit laundry
2 Attached garage spaces parking
Electric
What's special
Move-in readyPrivate lanaiStunning golf course viewsOpen floor planVersatile denSplit bedroom layoutWalk in shower
- 56 days |
- -- |
- -- |
Zillow last checked: 8 hours ago
Listing updated: December 03, 2025 at 06:18am
Travel times
Looking to buy when your lease ends?
Consider a first-time homebuyer savings account designed to grow your down payment with up to a 6% match & a competitive APY.
Facts & features
Interior
Bedrooms & bathrooms
- Bedrooms: 3
- Bathrooms: 2
- Full bathrooms: 2
Heating
- Electric
Cooling
- Central Air
Appliances
- Included: Dishwasher, Disposal, Dryer, Freezer, Microwave, Oven, Refrigerator, Stove, Washer
- Laundry: In Unit, Laundry Closet
Features
- Eat-in Kitchen, Individual Climate Control, Kitchen/Family Room Combo, L Dining, Living Room/Dining Room Combo, PrimaryBedroom Upstairs, Solid Surface Counters, Solid Wood Cabinets, Thermostat, Walk In Closet
- Furnished: Yes
Interior area
- Total interior livable area: 2,294 sqft
Video & virtual tour
Property
Parking
- Total spaces: 2
- Parking features: Attached, Covered
- Has attached garage: Yes
- Details: Contact manager
Features
- Stories: 2
- Exterior features: Cable included in rent, Clubhouse, Eat-in Kitchen, Electric Water Heater, Electricity included in rent, Fitness Center, Gated Community - Guard, Golf, Golf Carts OK, Heating: Electric, Ice Maker, Internet included in rent, Kitchen/Family Room Combo, L Dining, Laundry Closet, Living Room/Dining Room Combo, Management included in rent, Pet Park, Pool, PrimaryBedroom Upstairs, Racquetball, Racquetball Court, Restaurant, Sidewalks, Solid Surface Counters, Solid Wood Cabinets, Tennis Court(s), Thermostat, View Type: Golf Course, Walk In Closet, Wellen Park Golf And Country Club
Details
- Parcel number: 0807141007
Construction
Type & style
- Home type: Condo
- Property subtype: Condo
Condition
- Year built: 2024
Utilities & green energy
- Utilities for property: Cable, Electricity, Internet
Building
Management
- Pets allowed: Yes
Community & HOA
Community
- Features: Clubhouse, Fitness Center, Tennis Court(s)
- Security: Gated Community
HOA
- Amenities included: Fitness Center, Tennis Court(s)
Location
- Region: Venice
Financial & listing details
- Lease term: Month To Month
Price history
| Date | Event | Price |
|---|---|---|
| 10/11/2025 | Listed for rent | $5,000$2/sqft |
Source: Stellar MLS #N6140929 | ||
| 10/3/2025 | Sold | $462,500-7.3%$202/sqft |
Source: | ||
| 8/31/2025 | Pending sale | $499,000$218/sqft |
Source: | ||
| 8/10/2025 | Price change | $499,000-5%$218/sqft |
Source: | ||
| 8/4/2025 | Listed for sale | $525,000+119.6%$229/sqft |
Source: | ||
Neighborhood: 34293
There are 2 available units in this apartment building

