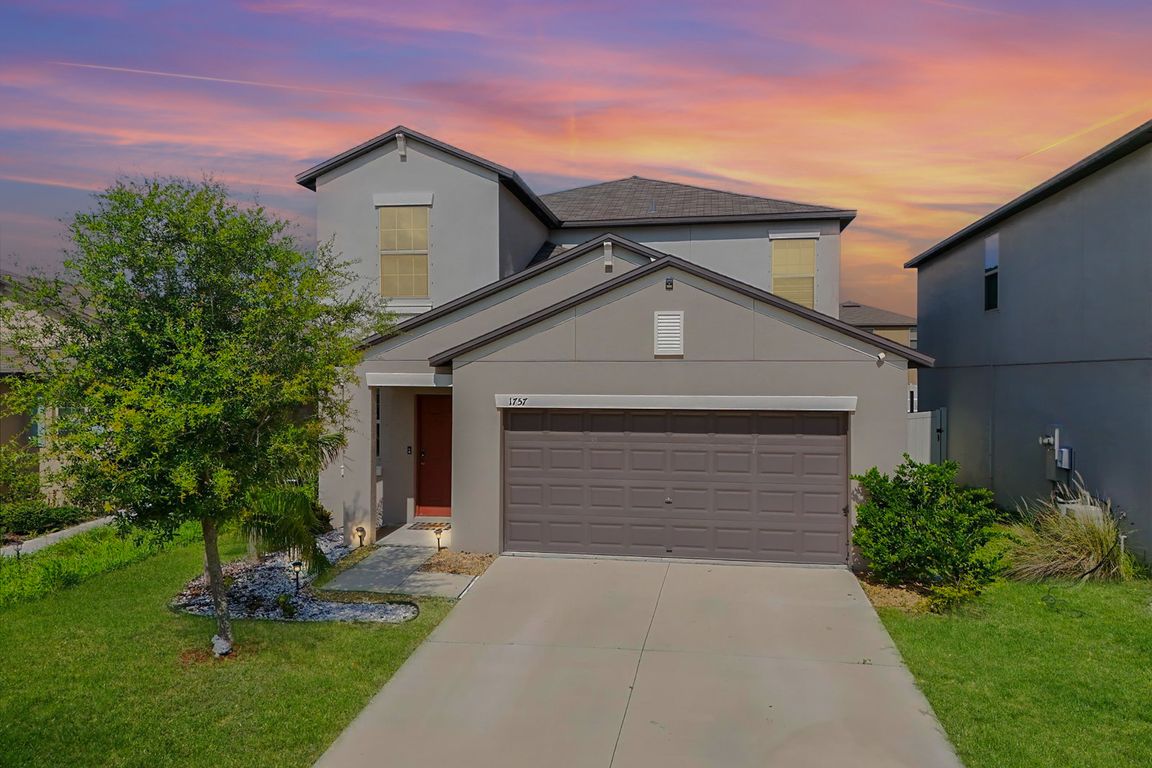
For salePrice cut: $25K (8/29)
$450,000
5beds
2,415sqft
1757 Fred Ives St, Ruskin, FL 33570
5beds
2,415sqft
Single family residence
Built in 2021
5,020 sqft
2 Attached garage spaces
$186 price/sqft
$13 monthly HOA fee
What's special
Private poolPool homeScreened lanaiBreakfast barGranite countertopsFlexible spaceCascading waterfall
One or more photo(s) has been virtually staged. This beautiful 5-bedroom, 2.5-bathroom pool home in Ruskin offers spacious and comfortable living with plenty of room for family and guests. The open floor plan features large windows that flood the interior with natural light and create a welcoming atmosphere. The well-appointed kitchen ...
- 85 days |
- 575 |
- 39 |
Source: Stellar MLS,MLS#: TB8408252 Originating MLS: Suncoast Tampa
Originating MLS: Suncoast Tampa
Travel times
Living Room
Kitchen
Breakfast Nook
Primary Bedroom
Lanai
Zillow last checked: 7 hours ago
Listing updated: August 29, 2025 at 01:03pm
Listing Provided by:
Tony Baroni 866-863-9005,
KELLER WILLIAMS SUBURBAN TAMPA 813-684-9500
Source: Stellar MLS,MLS#: TB8408252 Originating MLS: Suncoast Tampa
Originating MLS: Suncoast Tampa

Facts & features
Interior
Bedrooms & bathrooms
- Bedrooms: 5
- Bathrooms: 3
- Full bathrooms: 2
- 1/2 bathrooms: 1
Primary bedroom
- Features: Walk-In Closet(s)
- Level: First
- Area: 224 Square Feet
- Dimensions: 14x16
Bedroom 2
- Features: Built-in Closet
- Level: Second
- Area: 156 Square Feet
- Dimensions: 12x13
Bedroom 3
- Features: Built-in Closet
- Level: Second
- Area: 132 Square Feet
- Dimensions: 12x11
Bedroom 4
- Features: Built-in Closet
- Level: Second
- Area: 132 Square Feet
- Dimensions: 12x11
Bedroom 5
- Features: Built-in Closet
- Level: Second
- Area: 204 Square Feet
- Dimensions: 17x12
Bonus room
- Features: Built-in Closet
- Level: Second
- Area: 192 Square Feet
- Dimensions: 12x16
Dinette
- Level: First
- Area: 104 Square Feet
- Dimensions: 8x13
Kitchen
- Level: First
- Area: 130 Square Feet
- Dimensions: 10x13
Laundry
- Level: First
- Area: 35 Square Feet
- Dimensions: 7x5
Living room
- Level: First
- Area: 224 Square Feet
- Dimensions: 14x16
Heating
- Central
Cooling
- Central Air
Appliances
- Included: Dishwasher, Disposal, Microwave, Range, Refrigerator
- Laundry: Inside
Features
- Open Floorplan
- Flooring: Carpet, Tile
- Doors: Sliding Doors
- Has fireplace: No
Interior area
- Total structure area: 3,205
- Total interior livable area: 2,415 sqft
Video & virtual tour
Property
Parking
- Total spaces: 2
- Parking features: Garage - Attached
- Attached garage spaces: 2
Features
- Levels: Two
- Stories: 2
- Exterior features: Sidewalk
- Has private pool: Yes
- Pool features: In Ground
Lot
- Size: 5,020 Square Feet
- Dimensions: 40 x 125.5
Details
- Parcel number: U163219C3U00000000342.0
- Zoning: PD
- Special conditions: None
Construction
Type & style
- Home type: SingleFamily
- Property subtype: Single Family Residence
Materials
- Stucco
- Foundation: Block
- Roof: Shingle
Condition
- New construction: No
- Year built: 2021
Utilities & green energy
- Sewer: Public Sewer
- Water: Public
- Utilities for property: Public
Community & HOA
Community
- Features: Clubhouse, Playground, Pool
- Subdivision: SPENCER CRK PH 2
HOA
- Has HOA: Yes
- HOA fee: $13 monthly
- HOA name: sarah knapp
- HOA phone: 813-933-4000
- Pet fee: $0 monthly
Location
- Region: Ruskin
Financial & listing details
- Price per square foot: $186/sqft
- Tax assessed value: $310,382
- Annual tax amount: $7,866
- Date on market: 7/18/2025
- Listing terms: Cash,Conventional,FHA,VA Loan
- Ownership: Fee Simple
- Total actual rent: 0
- Road surface type: Asphalt