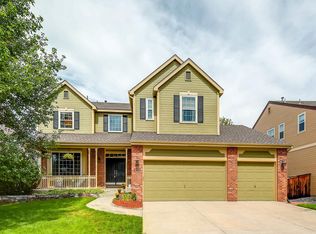Rare HR find! Immaculate, well-maintained home, over 3500 FinSqFt. Sizable, level lot in desired area. Spacious 5BD, 4BA+main floor study, finished basement, 3 car garage. NEW: hail resistant roof w/transferrable warranty, exterior paint, thermostat. Newer hardwoods, carpet w/upgraded pad (pet free!) Updated kitchen: extensive granite counters/backsplash, newer SS appliances (gas range!), island, pantry, desk. Newer custom built-ins, brick fireplace in fam rm. Outside enjoy 365sqft red cedar, lit deck! Find 4 ample BDs w/CA closet systems, full BA upstairs. Master Suite features vaulted ceiling, plantation shutters, attached 5-pc bath, walk-in closet. Finished basement has 2 living spaces, wet bar w/mini fridge, great custom laundry room. Tons of storage. 5th bed w/fun loft, attached full BA. Newer garage door opener, back door. Hi-end security system, humidifier, 75gal H2O heater. Walk to top-rated schools, park/trails, Westridge Rec. Low HOA for top-notch HR amenities. Won't last!
This property is off market, which means it's not currently listed for sale or rent on Zillow. This may be different from what's available on other websites or public sources.
