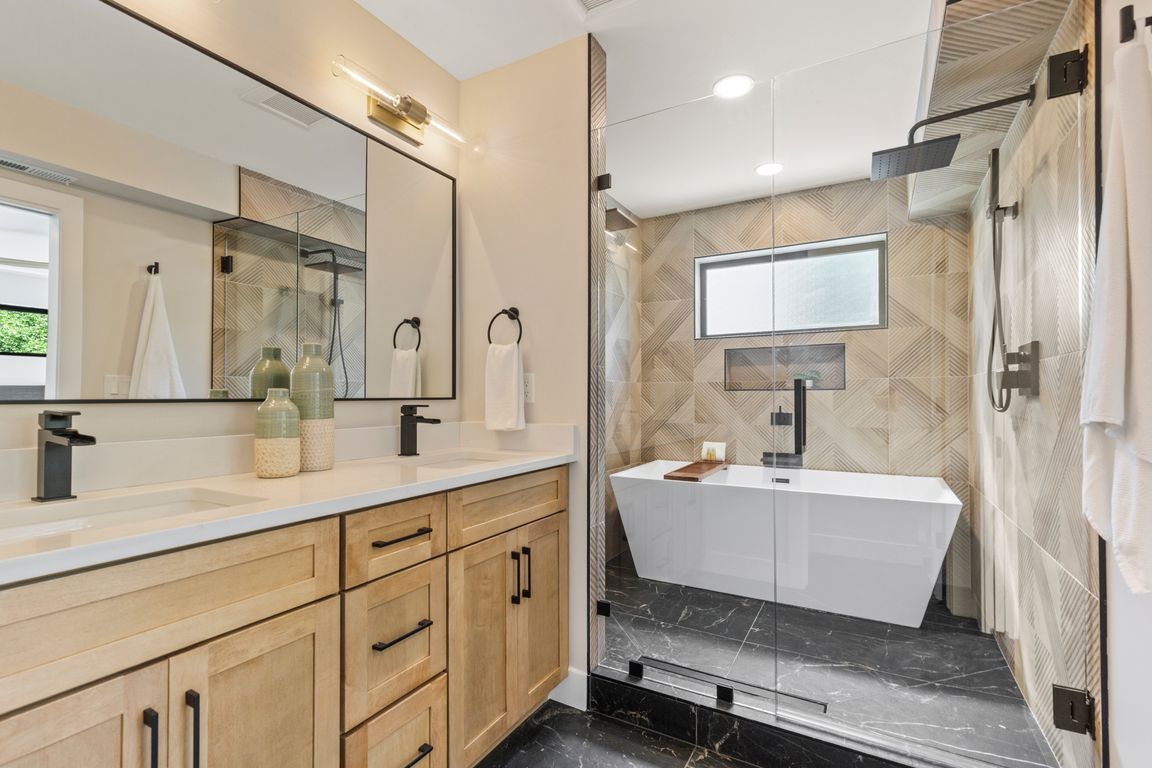
For salePrice cut: $45K (10/27)
$1,495,000
4beds
2,572sqft
1757 W 36th Avenue, Denver, CO 80211
4beds
2,572sqft
Single family residence
Built in 2025
3,000 sqft
1 Garage space
$581 price/sqft
What's special
Double-sided gas fireplacePrivate balconyGuest suitePro appliancesCustom wood cabinetrySoaking tubLarge walk-in closet
LOWER HIGHLANDS - Rare New Construction Single Family Home in the coveted LoHi with 4 beds, 4 baths and almost 2600 sq ft of ALL ABOVE GRADE living space. Situated just blocks from coffee shops, top Denver restaurants and Highlands retail. * Professionally Designed and Built with a Meticulous Builder * ...
- 71 days |
- 843 |
- 59 |
Source: REcolorado,MLS#: 9667195
Travel times
Primary Bedroom
Living Room
Outdoor Space
Zillow last checked: 8 hours ago
Listing updated: October 28, 2025 at 05:04pm
Listed by:
Katherine Lillydahl 312-618-1893 Katherinel@kentwood.com,
Kentwood Real Estate Cherry Creek
Source: REcolorado,MLS#: 9667195
Facts & features
Interior
Bedrooms & bathrooms
- Bedrooms: 4
- Bathrooms: 4
- Full bathrooms: 2
- 3/4 bathrooms: 2
- Main level bathrooms: 1
- Main level bedrooms: 1
Bedroom
- Level: Main
Bedroom
- Level: Upper
Bedroom
- Level: Upper
Bathroom
- Level: Upper
Bathroom
- Level: Main
Bathroom
- Level: Upper
Other
- Level: Upper
Other
- Level: Upper
Dining room
- Level: Main
Exercise room
- Level: Upper
Kitchen
- Level: Main
Laundry
- Level: Upper
Living room
- Level: Main
Living room
- Level: Upper
Office
- Level: Upper
Heating
- Electric, Forced Air
Cooling
- Air Conditioning-Room, Central Air
Features
- Has basement: No
Interior area
- Total structure area: 2,572
- Total interior livable area: 2,572 sqft
- Finished area above ground: 2,572
Video & virtual tour
Property
Parking
- Total spaces: 1
- Parking features: Concrete, Oversized, Garage Door Opener
- Garage spaces: 1
Features
- Levels: Three Or More
- Patio & porch: Covered, Deck, Front Porch, Patio, Rooftop
- Exterior features: Balcony, Gas Grill, Gas Valve, Lighting, Private Yard, Smart Irrigation
Lot
- Size: 3,000 Square Feet
- Features: Level
Details
- Parcel number: 228212057
- Zoning: U-TU-B
- Special conditions: Standard
Construction
Type & style
- Home type: SingleFamily
- Architectural style: Contemporary
- Property subtype: Single Family Residence
Materials
- Stone, Stucco
Condition
- Year built: 2025
Utilities & green energy
- Electric: 220 Volts in Garage
- Sewer: Public Sewer
- Water: Public
Community & HOA
Community
- Subdivision: Highlands
HOA
- Has HOA: No
Location
- Region: Denver
Financial & listing details
- Price per square foot: $581/sqft
- Tax assessed value: $529,800
- Annual tax amount: $2,294
- Date on market: 9/12/2025
- Listing terms: Cash,Conventional,FHA,VA Loan
- Exclusions: Seller's Personal Items And Staging Items.
- Ownership: Corporation/Trust