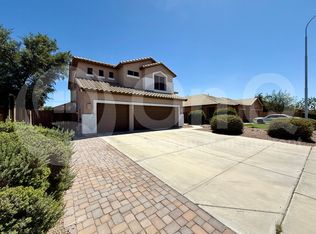Two Story Home!
Extended 2 Car Garage!
Central Air!
Desert Landscaped Front Yard
Paver Back Yard with Planter Beds!
Covered Extended Back Patio!
Split Floor Plan with Primary Bedroom Downstairs!
Luxury Vinyl Plank Flooring Upstairs!
Tile Flooring Downstairs!
Carpet in Downstairs Bedrooms!
Large Storage Closet Under Stairs!
Ceiling Fans!
Recessed Lighting!
Large Kitchen Island with Seating Area!
Stainless Steel Appliances!
Dining Area!
Laundry Room!
3 Full Bathrooms!
Large Loft!
Primary Bedroom Ensuite with Large Walk-In Closet!
Primary Bathroom with Dual Sinks and Separate Shower and Bathtub!
Window Blinds!
Community Pool!
$200 Leasing Fee
Management Fee 3%
House for rent
$2,600/mo
1757 W Seagull Ct, Chandler, AZ 85286
4beds
2,314sqft
Price may not include required fees and charges.
Single family residence
Available now
Cats, dogs OK
Central air, ceiling fan
In unit laundry
Garage parking
-- Heating
What's special
Large loftRecessed lightingDining areaCovered extended back patioLaundry roomCarpet in downstairs bedroomsTile flooring downstairs
- 50 days
- on Zillow |
- -- |
- -- |
Travel times
Looking to buy when your lease ends?
See how you can grow your down payment with up to a 6% match & 4.15% APY.
Facts & features
Interior
Bedrooms & bathrooms
- Bedrooms: 4
- Bathrooms: 3
- Full bathrooms: 3
Cooling
- Central Air, Ceiling Fan
Appliances
- Included: Dishwasher, Dryer, Microwave, Refrigerator, Washer
- Laundry: In Unit, Shared
Features
- Ceiling Fan(s), Walk In Closet, Walk-In Closet(s)
- Flooring: Carpet, Linoleum/Vinyl, Tile
- Windows: Window Coverings
Interior area
- Total interior livable area: 2,314 sqft
Video & virtual tour
Property
Parking
- Parking features: Garage
- Has garage: Yes
- Details: Contact manager
Features
- Patio & porch: Patio
- Exterior features: $200 Lease Fee, 3 Full Bathrooms, Dining Area, Dual Sinks in Primary Bathroom, Large Kitchen Island with Seating Area, Large Loft, Large Storage Closet Under Stairs, Lawn, Management Fee 3%, Oven/Range, Primary Bedroom Ensuite with Separate Shower and Bathtub, Qualifying, Recessed Lighting, Reverse Osmosis, Split Floor Plan with Primary Bedroom Downstairs, Stainless Steel Appliances, Two Story Home, Walk In Closet
- Has private pool: Yes
Details
- Parcel number: 30336502
Construction
Type & style
- Home type: SingleFamily
- Property subtype: Single Family Residence
Community & HOA
HOA
- Amenities included: Pool
Location
- Region: Chandler
Financial & listing details
- Lease term: Contact For Details
Price history
| Date | Event | Price |
|---|---|---|
| 7/10/2025 | Price change | $2,600-3.7%$1/sqft |
Source: Zillow Rentals | ||
| 7/2/2025 | Price change | $2,700-3.6%$1/sqft |
Source: Zillow Rentals | ||
| 6/17/2025 | Listed for rent | $2,800+7.7%$1/sqft |
Source: Zillow Rentals | ||
| 3/1/2023 | Listing removed | -- |
Source: Zillow Rentals | ||
| 2/25/2023 | Listed for rent | $2,600$1/sqft |
Source: Zillow Rentals | ||
![[object Object]](https://photos.zillowstatic.com/fp/2e3ad27bf03aa8cfcb5370911c852486-p_i.jpg)
