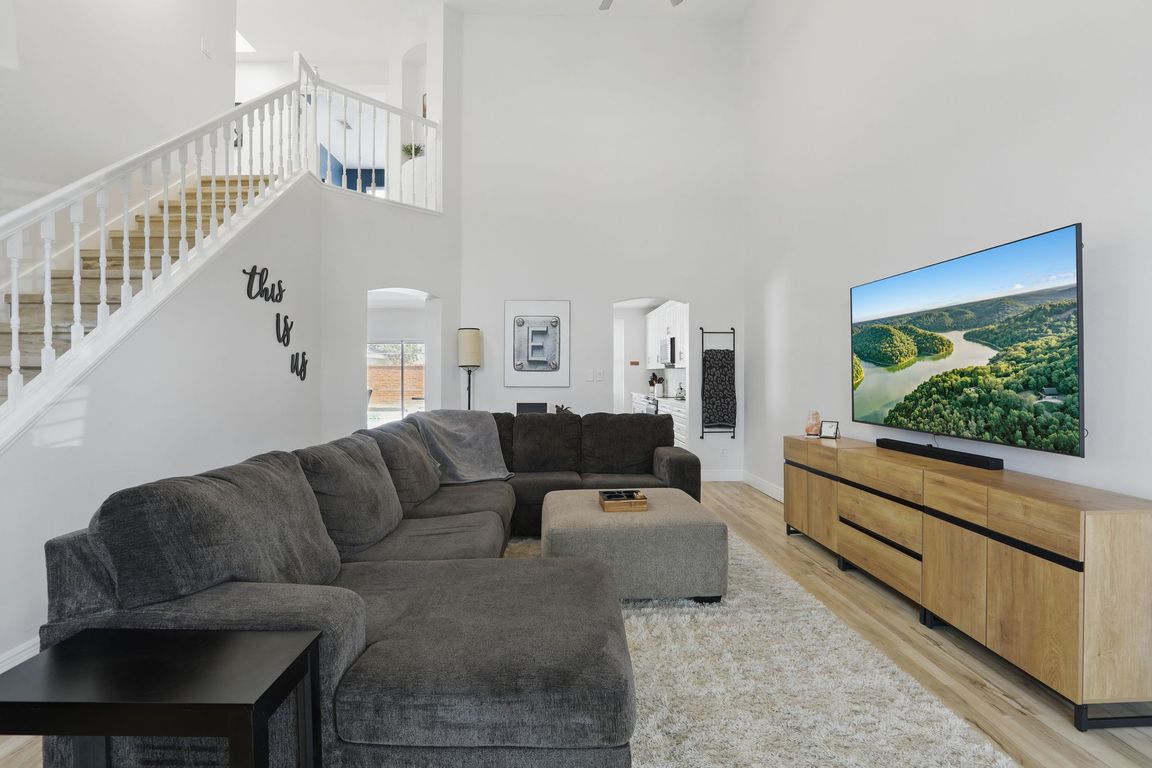
PendingPrice cut: $10K (6/20)
$555,000
4beds
2,304sqft
1758 Bobtail Dr, Maitland, FL 32751
4beds
2,304sqft
Single family residence
Built in 1997
5,255 sqft
2 Attached garage spaces
$241 price/sqft
$17 monthly HOA fee
What's special
Private poolLarge ensuite bathroomSpacious primary suiteVaulted ceilingsNewer roofNew luxury vinyl flooringScreened back porch
Under contract-accepting backup offers. This 4-bedroom, 3-bathroom home is packed with smart updates and sits in a prime Maitland location, close to shopping, dining, and quick access to the interstate for an easy commute to Orlando and beyond. Inside, you'll love the vaulted ceilings, new luxury vinyl flooring, and a ...
- 120 days
- on Zillow |
- 181 |
- 4 |
Source: Stellar MLS,MLS#: O6304886 Originating MLS: Osceola
Originating MLS: Osceola
Travel times
Kitchen
Living Room
Primary Bedroom
Zillow last checked: 7 hours ago
Listing updated: August 19, 2025 at 11:06am
Listing Provided by:
Kelly Althof 941-962-9933,
CENTRAL FLORIDA REALTY EXPERTS 407-542-4403
Source: Stellar MLS,MLS#: O6304886 Originating MLS: Osceola
Originating MLS: Osceola

Facts & features
Interior
Bedrooms & bathrooms
- Bedrooms: 4
- Bathrooms: 3
- Full bathrooms: 3
Primary bedroom
- Features: Walk-In Closet(s)
- Level: Second
- Area: 252 Square Feet
- Dimensions: 14x18
Kitchen
- Level: First
- Area: 168 Square Feet
- Dimensions: 12x14
Living room
- Level: First
- Area: 252 Square Feet
- Dimensions: 14x18
Heating
- Central
Cooling
- Central Air
Appliances
- Included: Dishwasher, Disposal, Electric Water Heater, Microwave, Range, Refrigerator
- Laundry: Electric Dryer Hookup, Inside, Laundry Closet, Washer Hookup
Features
- Built-in Features, Ceiling Fan(s), High Ceilings, Kitchen/Family Room Combo, Open Floorplan, Thermostat, Vaulted Ceiling(s), Walk-In Closet(s)
- Flooring: Luxury Vinyl, Tile
- Doors: Sliding Doors
- Has fireplace: No
Interior area
- Total structure area: 2,768
- Total interior livable area: 2,304 sqft
Video & virtual tour
Property
Parking
- Total spaces: 2
- Parking features: Garage - Attached
- Attached garage spaces: 2
Features
- Levels: Two
- Stories: 2
- Exterior features: Lighting, Rain Gutters
- Has private pool: Yes
- Pool features: Child Safety Fence, Deck, Gunite, In Ground, Screen Enclosure, Tile
- Has spa: Yes
- Spa features: In Ground
Lot
- Size: 5,255 Square Feet
Details
- Parcel number: 272129935601170
- Zoning: RSF-3
- Special conditions: None
Construction
Type & style
- Home type: SingleFamily
- Property subtype: Single Family Residence
Materials
- Block, Stucco
- Foundation: Slab
- Roof: Shingle
Condition
- New construction: No
- Year built: 1997
Utilities & green energy
- Sewer: Public Sewer
- Water: Public
- Utilities for property: Cable Connected, Electricity Connected, Public, Sewer Connected, Water Connected
Community & HOA
Community
- Subdivision: WINFIELD
HOA
- Has HOA: Yes
- HOA fee: $17 monthly
- HOA name: Winfield Homeowners Association, Inc.
- HOA phone: 407-647-2622
- Pet fee: $0 monthly
Location
- Region: Maitland
Financial & listing details
- Price per square foot: $241/sqft
- Tax assessed value: $414,358
- Annual tax amount: $5,610
- Date on market: 5/1/2025
- Listing terms: Cash,Conventional,FHA,VA Loan
- Ownership: Fee Simple
- Total actual rent: 0
- Electric utility on property: Yes
- Road surface type: Asphalt