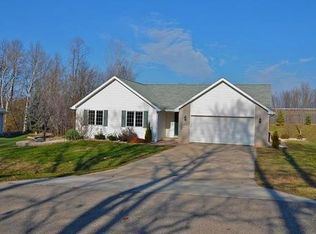Sold
$402,500
1758 Surrey Trl, Green Bay, WI 54313
4beds
2,894sqft
Single Family Residence
Built in 1992
0.45 Acres Lot
$378,700 Zestimate®
$139/sqft
$3,238 Estimated rent
Home value
$378,700
$360,000 - $398,000
$3,238/mo
Zestimate® history
Loading...
Owner options
Explore your selling options
What's special
Loads of potential awaits you in this 4+ bedroom, 3 bath home offering nearly 3000 sq ft of living space in the Pulaski School District. The main floor offers a spacious kitchen, complete with all the appliances, and is open to a Family Room with fireplace. There is a formal dining room along with a sunroom that leads to a deck. There are 2 bedrooms on the main level including the Primary suite that offers a w-in closet, and bathroom with separate tub and shower, along with a sitting room. There are 2 additional bedrooms upstairs along with another office. The basement is unfinished and is ready for you to add more living space with the egress windows and is stubbed for a bathroom. This home is being sold to settle an estate and is being sold as is. The DECK is UNSAFE - DO NOT WALK ON!!
Zillow last checked: 8 hours ago
Listing updated: September 21, 2025 at 03:01am
Listed by:
Craig Francois OFF-D:920-593-4105,
Shorewest, Realtors,
Laura M Neumann 920-246-2451,
Shorewest, Realtors
Bought with:
Jeff Deacon
Shorewest, Realtors
Source: RANW,MLS#: 50313282
Facts & features
Interior
Bedrooms & bathrooms
- Bedrooms: 4
- Bathrooms: 3
- Full bathrooms: 3
Bedroom 1
- Level: Main
- Dimensions: 13x12
Bedroom 2
- Level: Main
- Dimensions: 11x11
Bedroom 3
- Level: Upper
- Dimensions: 13x13
Bedroom 4
- Level: Upper
- Dimensions: 11x11
Family room
- Level: Main
- Dimensions: 17x12
Formal dining room
- Level: Main
- Dimensions: 13x11
Kitchen
- Level: Main
- Dimensions: 17x12
Living room
- Level: Main
- Dimensions: 17x13
Other
- Description: 4 Season Room
- Level: Main
- Dimensions: 19x11
Other
- Description: Laundry
- Level: Main
- Dimensions: 8x7
Other
- Description: Den/Office
- Level: Main
- Dimensions: 9x9
Other
- Description: Den/Office
- Level: Upper
- Dimensions: 10x9
Heating
- Forced Air
Cooling
- Forced Air, Central Air
Appliances
- Included: Dishwasher, Disposal, Dryer, Microwave, Range, Refrigerator, Washer, Water Softener Owned
Features
- Central Vacuum, Kitchen Island, Formal Dining
- Flooring: Wood/Simulated Wood Fl
- Windows: Skylight(s)
- Basement: Full,Full Sz Windows Min 20x24,Bath/Stubbed,Sump Pump
- Number of fireplaces: 1
- Fireplace features: One, Gas
Interior area
- Total interior livable area: 2,894 sqft
- Finished area above ground: 2,894
- Finished area below ground: 0
Property
Parking
- Total spaces: 2
- Parking features: Attached, Basement
- Attached garage spaces: 2
Lot
- Size: 0.45 Acres
Details
- Parcel number: HB169629
- Zoning: Residential
- Special conditions: Arms Length
Construction
Type & style
- Home type: SingleFamily
- Property subtype: Single Family Residence
Materials
- Vinyl Siding
- Foundation: Poured Concrete
Condition
- New construction: No
- Year built: 1992
Details
- Builder name: Kwaterski Construciton
Utilities & green energy
- Sewer: Public Sewer
- Water: Public, Well
Community & neighborhood
Location
- Region: Green Bay
- Subdivision: Squire Hill Estates
Price history
| Date | Event | Price |
|---|---|---|
| 9/19/2025 | Sold | $402,500+7.3%$139/sqft |
Source: RANW #50313282 | ||
| 8/15/2025 | Contingent | $375,000$130/sqft |
Source: | ||
| 8/12/2025 | Listed for sale | $375,000$130/sqft |
Source: RANW #50313282 | ||
Public tax history
| Year | Property taxes | Tax assessment |
|---|---|---|
| 2024 | $6,032 -1.4% | $348,100 |
| 2023 | $6,117 +18.8% | $348,100 |
| 2022 | $5,147 +4.8% | $348,100 |
Find assessor info on the county website
Neighborhood: 54313
Nearby schools
GreatSchools rating
- 8/10Hillcrest Elementary SchoolGrades: PK-5Distance: 1.3 mi
- 7/10Pulaski Community Middle SchoolGrades: 6-8Distance: 10.3 mi
- 9/10Pulaski High SchoolGrades: 9-12Distance: 10 mi
Schools provided by the listing agent
- Middle: Pulaski
- High: Pulaski
Source: RANW. This data may not be complete. We recommend contacting the local school district to confirm school assignments for this home.

Get pre-qualified for a loan
At Zillow Home Loans, we can pre-qualify you in as little as 5 minutes with no impact to your credit score.An equal housing lender. NMLS #10287.
