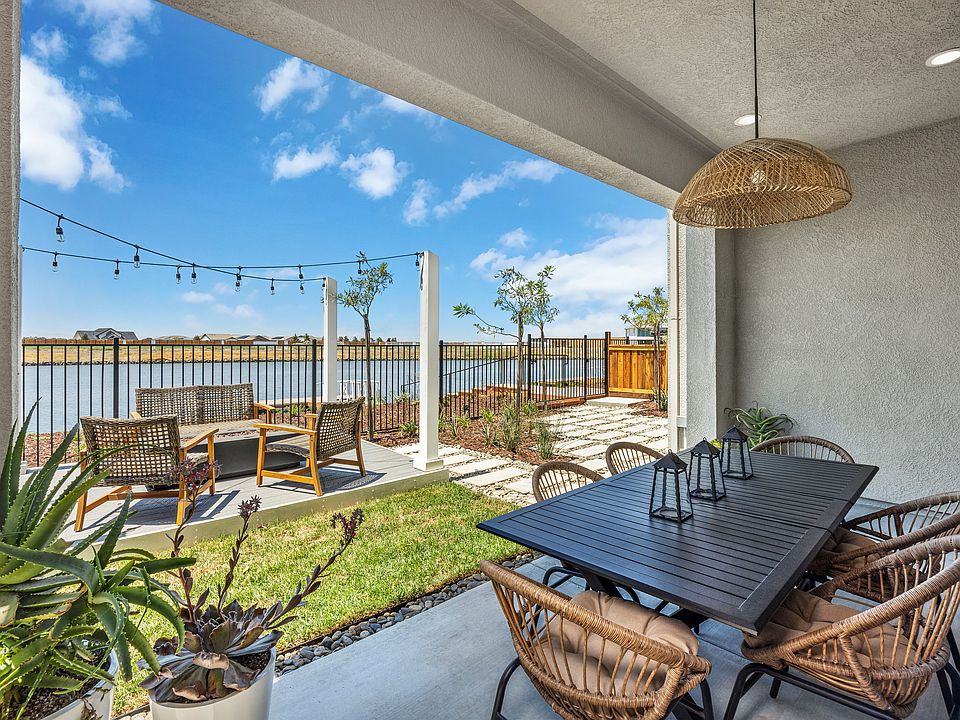Brand new North East facing 5 bedroom home at Capri is ready for move-in to allow kids into the prestigious River Islands schools! Home has been highly upgraded with incredible finishes and designer upgrades. This exceptional luxury residence is situated with no rear neighbors for added privacy and offers a view deck from the Primary bedroom that has a slight view of the neighboring lake. Additionally, there is a 5th bedroom and full bath on the lower level- perfect for extended family or guests. Home also has a cook's kitchen with large center Island, plenty of cabinets, built-in stainless appliances and large outdoor covered California Room with comfortable backyard for your enjoyment just steps from the lake. The upper level offers spacious bedrooms, laundry, shared bath, loft and sumptuous Primary suite with oversized shower, freestanding soaking tub, walk-in closet. SOLAR and SMART elements along are FREE. Don't delay!
New construction
$889,000
17585 Bushwick Ln, Lathrop, CA 95330
5beds
3,208sqft
Residential, Single Family Residence
Built in 2025
6,011.28 Square Feet Lot
$879,200 Zestimate®
$277/sqft
$-- HOA
What's special
Sumptuous primary suiteFreestanding soaking tubBuilt-in stainless appliancesOversized showerSpacious bedroomsWalk-in closet
Call: (209) 340-4474
- 12 days |
- 209 |
- 5 |
Zillow last checked: 7 hours ago
Listing updated: October 09, 2025 at 01:22am
Listed by:
John Kiper DRE #01816931 925-683-8880,
Kiper Development, Inc.
Source: CCAR,MLS#: 41113515
Travel times
Schedule tour
Select your preferred tour type — either in-person or real-time video tour — then discuss available options with the builder representative you're connected with.
Open houses
Facts & features
Interior
Bedrooms & bathrooms
- Bedrooms: 5
- Bathrooms: 3
- Full bathrooms: 3
Rooms
- Room types: 1 Bedroom, 1 Bath, Main Entry, 4 Bedrooms, 2 Baths, Primary Bedrm Suite - 1, Loft, Dining Room, Family Room
Bathroom
- Features: Shower Over Tub, Solid Surface, Stall Shower, Tub, Dual Flush Toilet, Stone, Window
Kitchen
- Features: Breakfast Bar, Counter - Solid Surface, Dishwasher, Disposal, Gas Range/Cooktop, Ice Maker Hookup, Kitchen Island, Microwave, Oven Built-in, Pantry, Range/Oven Built-in, Self-Cleaning Oven
Heating
- Zoned
Cooling
- Central Air, Whole House Fan, Heat Pump
Appliances
- Included: Dishwasher, Gas Range, Plumbed For Ice Maker, Microwave, Oven, Range, Self Cleaning Oven, Tankless Water Heater, ENERGY STAR Qualified Appliances
- Laundry: Hookups Only, Laundry Room, Electric, Common Area
Features
- Storage, Breakfast Bar, Counter - Solid Surface, Pantry, Smart Thermostat
- Flooring: See Remarks
- Windows: Double Pane Windows, Low Emissivity Windows, Weather Stripping
- Has fireplace: No
- Fireplace features: None
Interior area
- Total structure area: 3,208
- Total interior livable area: 3,208 sqft
Video & virtual tour
Property
Parking
- Total spaces: 2
- Parking features: Attached, Garage Faces Front, Private, Garage Door Opener
- Attached garage spaces: 2
Features
- Levels: Two
- Stories: 2
- Pool features: None
- Fencing: Fenced,Wood
- Has view: Yes
- View description: Lake, Water
- Has water view: Yes
- Water view: Lake,Water
Lot
- Size: 6,011.28 Square Feet
- Features: Level, Rectangular Lot, Landscaped, Pool Site, Private, See Remarks, Back Yard, Front Yard, Landscape Front
Details
- Special conditions: Standard
- Other equipment: Irrigation Equipment
Construction
Type & style
- Home type: SingleFamily
- Architectural style: Contemporary
- Property subtype: Residential, Single Family Residence
Materials
- Stone, Stucco, Wood Siding, Lap, Frame
- Foundation: Slab
- Roof: Tile
Condition
- New construction: Yes
- Year built: 2025
Details
- Builder model: Residence 3
- Builder name: Kiper Homes
Utilities & green energy
- Electric: Other Solar
- Sewer: Public Sewer
- Water: Public
- Utilities for property: Cable Available, Internet Available, Individual Electric Meter, Individual Gas Meter
Green energy
- Energy efficient items: Caulked/Sealed, Insulation, Appliances, Thermostat, Water Heater
- Energy generation: Solar
Community & HOA
Community
- Subdivision: Capri at River Islands
HOA
- Has HOA: No
Location
- Region: Lathrop
Financial & listing details
- Price per square foot: $277/sqft
- Date on market: 10/2/2025
About the community
NOW SELLING! Capri at River Islands embodies the essence of the upscale island of Capri, blending natural surroundings and a jet-set vibe into a contemporary residential haven. Nestled amidst picturesque water views, this community boasts vibrant streetscapes adorned with bursts of color, reflecting the charm of the Mediterranean. The architectural design and aesthetics exude a modern and luxurious appeal, offering residents a lifestyle reminiscent of the elite yet rooted in the beauty of nature. It's a place where one can relish the harmonious convergence of elegance and tranquility, all while being in touch with the vibrant pulse of waterfront living in River Islands.Capri at River IslandsUpscale, Vibrant, Waterfront Living. DRE# 01187018
Source: Kiper Homes

