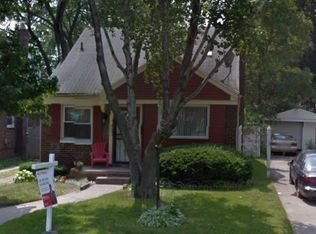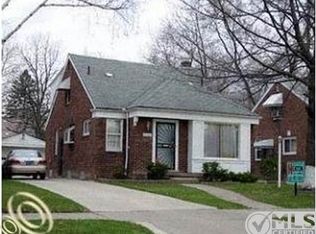Sold for $237,000 on 12/05/25
$237,000
17585 Greenview Ave, Detroit, MI 48219
4beds
2,401sqft
Single Family Residence
Built in 1950
4,791.6 Square Feet Lot
$-- Zestimate®
$99/sqft
$1,551 Estimated rent
Home value
Not available
Estimated sales range
Not available
$1,551/mo
Zestimate® history
Loading...
Owner options
Explore your selling options
What's special
4 bed room 2 and half bath bungalow with a 2 car detached garage. New roof and windows. Finished basement with a half bath. Man cave/She shed/ rec room its a large space with many uses. 2 large bed rooms up stairs and a large sitting/family room area. One bed is a primary suit with a full bath. On the main floor there are 2 bed rooms, large living room, dinning room, full bath and a fully updated kitchen. Kitchen boasts new shaker cabinets, solid surface counter tops, ceramic floors, new stove and frig. Also has a 3 season porch to relax bug free on those breezy summer nights. You have to see this one to appreciate it.
Zillow last checked: 8 hours ago
Listing updated: December 09, 2025 at 07:54am
Listed by:
Mark J Scully 248-390-4216,
Berkshire Hathaway HomeServices Kee Realty
Bought with:
Elizabeth M Aldridge, 6501344947
RE/MAX Crossroads III
Source: MiRealSource,MLS#: 50184950 Originating MLS: MiRealSource
Originating MLS: MiRealSource
Facts & features
Interior
Bedrooms & bathrooms
- Bedrooms: 4
- Bathrooms: 3
- Full bathrooms: 2
- 1/2 bathrooms: 1
Bedroom 1
- Features: Wood
- Level: Upper
- Area: 140
- Dimensions: 14 x 10
Bedroom 2
- Features: Wood
- Level: Upper
- Area: 99
- Dimensions: 11 x 9
Bedroom 3
- Features: Wood
- Level: Lower
- Area: 90
- Dimensions: 10 x 9
Bedroom 4
- Features: Wood
- Level: Lower
- Area: 90
- Dimensions: 10 x 9
Bathroom 1
- Level: Entry
Bathroom 2
- Level: Upper
Dining room
- Features: Wood
- Level: Entry
- Area: 72
- Dimensions: 9 x 8
Family room
- Features: Wood
- Level: Upper
- Area: 180
- Dimensions: 18 x 10
Kitchen
- Features: Carpet
- Level: Entry
- Area: 96
- Dimensions: 12 x 8
Living room
- Features: Wood
- Level: Entry
- Area: 140
- Dimensions: 14 x 10
Heating
- Forced Air, Natural Gas
Cooling
- Central Air
Appliances
- Included: Gas Water Heater
Features
- Flooring: Wood, Carpet
- Basement: Block,Finished
- Has fireplace: No
Interior area
- Total structure area: 2,487
- Total interior livable area: 2,401 sqft
- Finished area above ground: 1,601
- Finished area below ground: 800
Property
Parking
- Total spaces: 2
- Parking features: Detached, Garage Door Opener
- Garage spaces: 2
Features
- Levels: One and One Half
- Stories: 1
- Patio & porch: Patio
- Fencing: Fenced
- Frontage type: Road
- Frontage length: 40
Lot
- Size: 4,791 sqft
- Dimensions: 40 x 115
Details
- Parcel number: 22080272.
- Special conditions: Private
Construction
Type & style
- Home type: SingleFamily
- Architectural style: Bungalow
- Property subtype: Single Family Residence
Materials
- Brick
- Foundation: Basement
Condition
- Year built: 1950
Utilities & green energy
- Sewer: Public Sanitary
- Water: Public
Community & neighborhood
Location
- Region: Detroit
- Subdivision: Brookline 5
Other
Other facts
- Listing agreement: Exclusive Right To Sell
- Listing terms: Cash,Conventional Blend,FHA,VA Loan
Price history
| Date | Event | Price |
|---|---|---|
| 12/5/2025 | Sold | $237,000+3.1%$99/sqft |
Source: | ||
| 11/7/2025 | Pending sale | $229,900$96/sqft |
Source: | ||
| 10/23/2025 | Price change | $229,900-3.2%$96/sqft |
Source: | ||
| 10/7/2025 | Price change | $237,500-1%$99/sqft |
Source: | ||
| 9/30/2025 | Price change | $240,000-3.2%$100/sqft |
Source: | ||
Public tax history
| Year | Property taxes | Tax assessment |
|---|---|---|
| 2024 | -- | $39,600 +20.7% |
| 2023 | -- | $32,800 +26.2% |
| 2022 | -- | $26,000 +9.2% |
Find assessor info on the county website
Neighborhood: Evergreen-Outer Drive
Nearby schools
GreatSchools rating
- 3/10Emerson Elementary-Middle SchoolGrades: PK-8Distance: 0.4 mi
- 3/10Ford High SchoolGrades: 9-12Distance: 1.4 mi
Schools provided by the listing agent
- District: Detroit City School District
Source: MiRealSource. This data may not be complete. We recommend contacting the local school district to confirm school assignments for this home.

Get pre-qualified for a loan
At Zillow Home Loans, we can pre-qualify you in as little as 5 minutes with no impact to your credit score.An equal housing lender. NMLS #10287.

