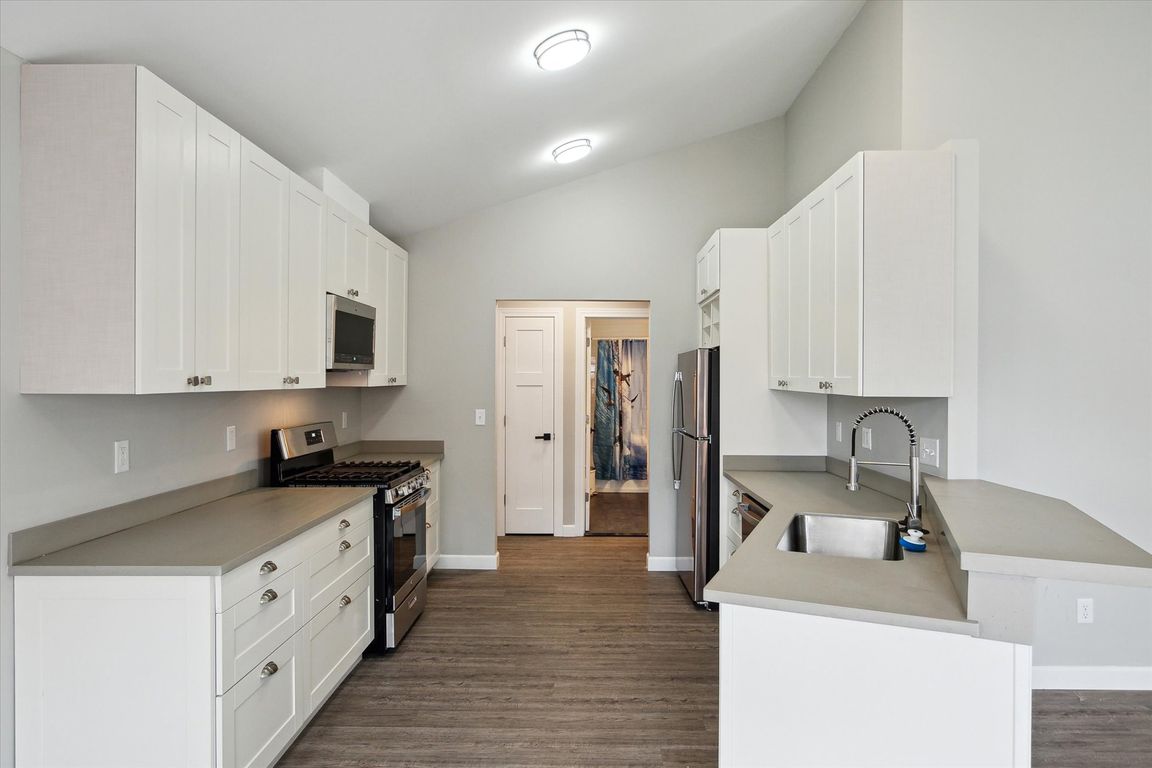
For salePrice cut: $20.1K (9/15)
$329,900
3beds
1,545sqft
1759 2nd St, Wyandotte, MI 48192
3beds
1,545sqft
Single family residence
Built in 2023
5,662 sqft
Attached garage
$214 price/sqft
What's special
Fenced private backyardSleek fixturesContemporary cabinetryAttached garageStunning quartz countertopsOpen-concept layout
2024 Newer Construction in the heart of Wyandotte! Welcome to 1759 2nd Street — a beautifully built estate property featuring 3 spacious bedrooms, 2 full bathrooms, and modern finishes throughout. Step into an open-concept layout with stunning quartz countertops, contemporary cabinetry, and sleek fixtures that elevate every room. Enjoy ...
- 129 days |
- 1,289 |
- 47 |
Source: Realcomp II,MLS#: 20251001939
Travel times
Kitchen
Living Room
Primary Bedroom
Zillow last checked: 7 hours ago
Listing updated: September 30, 2025 at 08:11am
Listed by:
Marygrace Liparoto 734-497-6774,
RE/MAX Home Sale Services 734-459-7646
Source: Realcomp II,MLS#: 20251001939
Facts & features
Interior
Bedrooms & bathrooms
- Bedrooms: 3
- Bathrooms: 2
- Full bathrooms: 2
Heating
- Forced Air, Natural Gas
Cooling
- Central Air
Appliances
- Included: Energy Star Qualified Dryer, Energy Star Qualified Dishwasher, Energy Star Qualified Refrigerator, Energy Star Qualified Washer, Stainless Steel Appliances
Features
- Basement: Full,Unfinished
- Has fireplace: Yes
- Fireplace features: Gas, Living Room
Interior area
- Total interior livable area: 1,545 sqft
- Finished area above ground: 1,545
Property
Parking
- Parking features: Two Car Garage, Attached
- Has attached garage: Yes
Features
- Levels: One
- Stories: 1
- Entry location: GroundLevelwSteps
- Patio & porch: Porch
- Pool features: None
- Fencing: Back Yard,Fenced
Lot
- Size: 5,662.8 Square Feet
- Dimensions: 56 x 100
Details
- Parcel number: 57007080034311
- Special conditions: Short Sale No,Standard
Construction
Type & style
- Home type: SingleFamily
- Architectural style: Ranch
- Property subtype: Single Family Residence
Materials
- Brick, Vinyl Siding
- Foundation: Basement, Poured
- Roof: Asphalt
Condition
- New construction: No
- Year built: 2023
Utilities & green energy
- Sewer: Public Sewer
- Water: Public
Community & HOA
Community
- Subdivision: FORDNEYS SUB
HOA
- Has HOA: No
Location
- Region: Wyandotte
Financial & listing details
- Price per square foot: $214/sqft
- Tax assessed value: $68,600
- Annual tax amount: $4,940
- Date on market: 5/25/2025
- Listing agreement: Exclusive Right To Sell
- Listing terms: Assumable,Cash,Conventional,FHA,Va Loan
- Exclusions: Exclusion(s) Do Not Exist