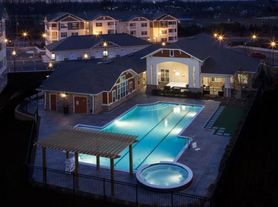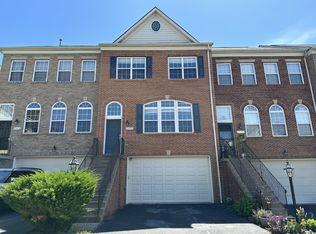Experience the Vibrant Lifestyle of Potomac Shores in this spacious townhome! Discover the perfect blend of comfort and convenience in this stunning end-unit townhome, ideally situated near the future VRE, shopping centers, and top-rated schools. Nestled in the highly sought-after Potomac Shores neighborhood, you'll enjoy an array of exceptional amenities, including a sparkling pool, world-class golf course, scenic hiking and biking trails, a playful tot lot, and vibrant social and fitness barns. Step inside to find an upgraded kitchen featuring a spacious eat-in area, seamlessly leading to a deck perfect for entertaining guests or enjoying a quiet morning coffee. The expansive primary bedroom offers a luxurious en suite bathroom and generous walk-in closets, providing a serene retreat. For your convenience, the laundry is located on the bedroom level, making chores a breeze. With volume ceilings and an open floor plan, this home feels bright, airy, and welcoming, offering plenty of storage for all your needs. Welcome to Your Dream Home in Potomac Shores. Basic cable TV and internet are included. Tenants have the option to upgrade services at their own cost.
Townhouse for rent
$3,395/mo
1759 Autumn Maple Leaf Dr, Dumfries, VA 22026
4beds
2,400sqft
Price may not include required fees and charges.
Townhouse
Available now
Cats, small dogs OK
Central air, electric
In unit laundry
4 Attached garage spaces parking
Natural gas, heat pump
What's special
Sparkling poolOpen floor planPlenty of storageSpacious townhomeEnd-unit townhomeExpansive primary bedroomUpgraded kitchen
- 8 days |
- -- |
- -- |
Travel times
Renting now? Get $1,000 closer to owning
Unlock a $400 renter bonus, plus up to a $600 savings match when you open a Foyer+ account.
Offers by Foyer; terms for both apply. Details on landing page.
Facts & features
Interior
Bedrooms & bathrooms
- Bedrooms: 4
- Bathrooms: 4
- Full bathrooms: 3
- 1/2 bathrooms: 1
Rooms
- Room types: Family Room
Heating
- Natural Gas, Heat Pump
Cooling
- Central Air, Electric
Appliances
- Included: Dishwasher, Disposal, Dryer, Microwave, Refrigerator, Stove, Washer
- Laundry: In Unit, Upper Level
Features
- 9'+ Ceilings, Breakfast Area, Combination Kitchen/Living, Dining Area, Family Room Off Kitchen, Individual Climate Control, Kitchen Island, Open Floorplan, Primary Bath(s), Recessed Lighting, Upgraded Countertops, Walk-In Closet(s)
- Flooring: Carpet
Interior area
- Total interior livable area: 2,400 sqft
Property
Parking
- Total spaces: 4
- Parking features: Attached, Driveway, Covered
- Has attached garage: Yes
- Details: Contact manager
Features
- Exterior features: Contact manager
Details
- Parcel number: 8389404175
Construction
Type & style
- Home type: Townhouse
- Architectural style: Craftsman
- Property subtype: Townhouse
Materials
- Roof: Shake Shingle
Condition
- Year built: 2021
Utilities & green energy
- Utilities for property: Cable, Garbage, Internet
Building
Management
- Pets allowed: Yes
Community & HOA
Community
- Features: Fitness Center, Pool, Tennis Court(s)
HOA
- Amenities included: Basketball Court, Fitness Center, Pool, Tennis Court(s)
Location
- Region: Dumfries
Financial & listing details
- Lease term: Contact For Details
Price history
| Date | Event | Price |
|---|---|---|
| 10/1/2025 | Listed for rent | $3,395-4.4%$1/sqft |
Source: Bright MLS #VAPW2104798 | ||
| 9/23/2025 | Listing removed | $3,550$1/sqft |
Source: Zillow Rentals | ||
| 6/6/2025 | Listed for rent | $3,550+14.7%$1/sqft |
Source: Zillow Rentals | ||
| 11/20/2021 | Listing removed | -- |
Source: Zillow Rental Manager | ||
| 11/13/2021 | Listed for rent | $3,095$1/sqft |
Source: Zillow Rental Manager | ||

