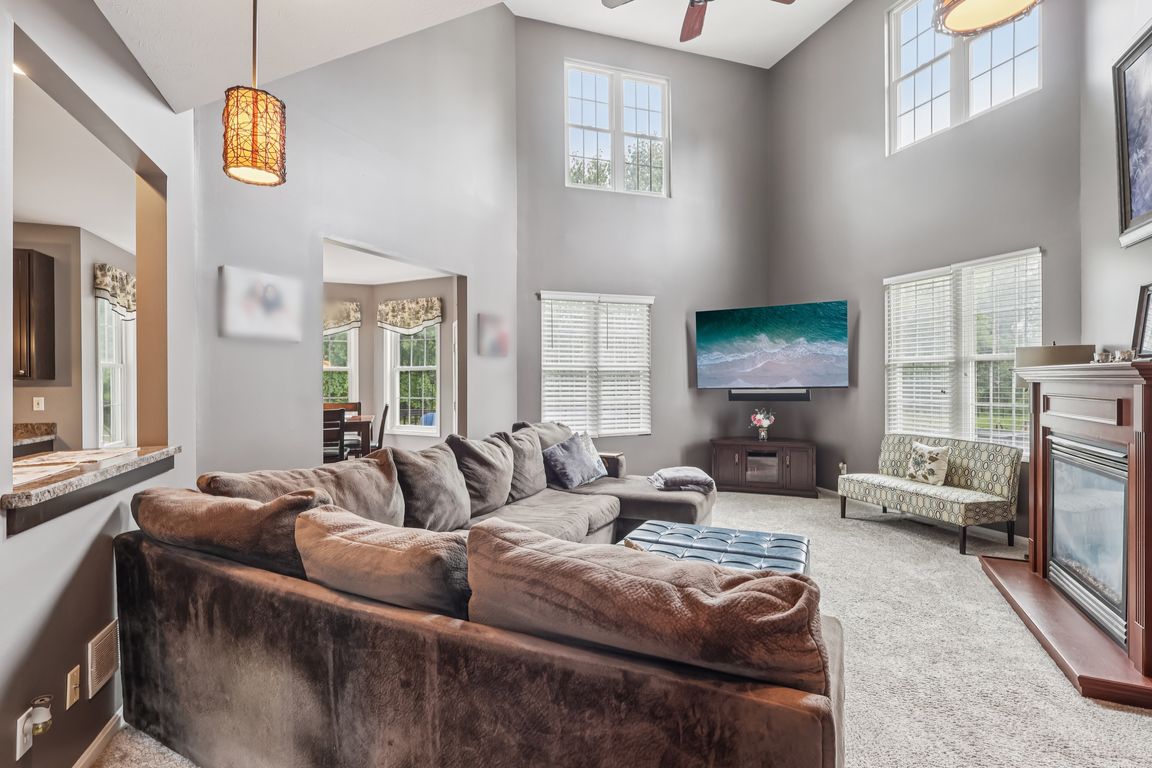
Pending
$575,000
4beds
4,694sqft
1759 E Sapphire Dr, Hudson, OH 44236
4beds
4,694sqft
Single family residence
Built in 2006
0.49 Acres
3 Attached garage spaces
$122 price/sqft
What's special
Gas fireplaceInfra-red saunaRefinished cabinetsFishing patioSpacious primary suiteTrex front porch deckAll-new landscaping
Welcome to this beautifully updated four-bedroom home offering incredible space and thoughtful upgrades throughout. The kitchen features new flooring, refinished cabinets, new appliances, plenty of seating with two breakfast bars, and a beautiful nook for a large kitchen table. The entire home has been enhanced with custom details and quality finishes ...
- 8 days
- on Zillow |
- 3,307 |
- 84 |
Likely to sell faster than
Source: MLS Now,MLS#: 5153064 Originating MLS: Akron Cleveland Association of REALTORS
Originating MLS: Akron Cleveland Association of REALTORS
Travel times
Family Room
Kitchen
Primary Bedroom
Zillow last checked: 7 hours ago
Listing updated: September 09, 2025 at 09:01am
Listing Provided by:
Amanda S Pohlman 443-286-3539 maryjoclark@kw.com,
Keller Williams Living,
MaryJo Rischitelli Clark 443-286-3539,
Keller Williams Living
Source: MLS Now,MLS#: 5153064 Originating MLS: Akron Cleveland Association of REALTORS
Originating MLS: Akron Cleveland Association of REALTORS
Facts & features
Interior
Bedrooms & bathrooms
- Bedrooms: 4
- Bathrooms: 3
- Full bathrooms: 2
- 1/2 bathrooms: 1
- Main level bathrooms: 1
Primary bedroom
- Description: Flooring: Carpet
- Features: Walk-In Closet(s), Window Treatments
- Level: Second
- Dimensions: 22 x 24
Bedroom
- Description: Flooring: Carpet
- Features: Walk-In Closet(s), Window Treatments
- Level: Second
- Dimensions: 14 x 11
Bedroom
- Description: Flooring: Carpet
- Features: Window Treatments
- Level: Second
- Dimensions: 12 x 13
Bedroom
- Description: Flooring: Carpet
- Features: Window Treatments
- Level: Second
- Dimensions: 12 x 15
Primary bathroom
- Description: Flooring: Ceramic Tile
- Features: Soaking Tub, Walk-In Closet(s)
- Level: Second
- Dimensions: 13 x 14
Bathroom
- Description: Flooring: Ceramic Tile
- Features: Window Treatments
- Level: First
- Dimensions: 8 x 7
Bathroom
- Description: Flooring: Luxury Vinyl Tile
- Features: Window Treatments
- Level: Second
- Dimensions: 10 x 11
Dining room
- Description: Flooring: Luxury Vinyl Tile
- Features: Window Treatments
- Level: First
- Dimensions: 10 x 15
Eat in kitchen
- Description: Flooring: Luxury Vinyl Tile
- Features: Breakfast Bar, Window Treatments
- Level: First
- Dimensions: 14 x 15
Entry foyer
- Description: Flooring: Luxury Vinyl Tile
- Level: First
- Dimensions: 8 x 13
Family room
- Description: Flooring: Carpet
- Features: High Ceilings, Window Treatments
- Level: First
- Dimensions: 18 x 19
Laundry
- Description: Flooring: Luxury Vinyl Tile
- Level: First
- Dimensions: 8 x 4
Living room
- Description: Flooring: Luxury Vinyl Tile
- Features: Window Treatments
- Level: First
- Dimensions: 12 x 13
Media room
- Description: Flooring: Carpet
- Level: Basement
- Dimensions: 18 x 18
Office
- Description: Flooring: Carpet
- Level: First
- Dimensions: 11 x 11
Recreation
- Description: Flooring: Luxury Vinyl Tile
- Level: Basement
- Dimensions: 13 x 20
Heating
- Forced Air, Gas
Cooling
- Central Air, Ceiling Fan(s)
Appliances
- Included: Dryer, Dishwasher, Disposal, Microwave, Range, Washer
- Laundry: Main Level, Laundry Room
Features
- Breakfast Bar, Ceiling Fan(s), Double Vanity, Entrance Foyer, Eat-in Kitchen, High Ceilings, Kitchen Island, Storage, Soaking Tub, Sauna, Walk-In Closet(s), Jetted Tub
- Windows: Blinds, Bay Window(s), Drapes
- Basement: Full,Partially Finished,Sump Pump
- Number of fireplaces: 2
- Fireplace features: Electric, Living Room, Outside, Wood Burning
Interior area
- Total structure area: 4,694
- Total interior livable area: 4,694 sqft
- Finished area above ground: 3,372
- Finished area below ground: 1,322
Video & virtual tour
Property
Parking
- Total spaces: 3
- Parking features: Attached, Concrete, Driveway, Electricity, Garage, Garage Door Opener, Heated Garage, Garage Faces Side, Storage, Water Available
- Attached garage spaces: 3
Features
- Levels: Two
- Stories: 2
- Patio & porch: Deck, Patio
- Exterior features: Gas Grill, Outdoor Grill
- Fencing: None
- Has view: Yes
- View description: Pond
- Has water view: Yes
- Water view: Pond
Lot
- Size: 0.49 Acres
- Features: Pond on Lot
Details
- Additional structures: Pergola
- Parcel number: 3007854
- Special conditions: Standard
Construction
Type & style
- Home type: SingleFamily
- Architectural style: Colonial
- Property subtype: Single Family Residence
Materials
- Vinyl Siding
- Roof: Asphalt
Condition
- Year built: 2006
Utilities & green energy
- Sewer: Public Sewer
- Water: Public
Community & HOA
Community
- Security: Smoke Detector(s)
- Subdivision: Hudson Pines
HOA
- Has HOA: No
Location
- Region: Hudson
Financial & listing details
- Price per square foot: $122/sqft
- Tax assessed value: $522,660
- Annual tax amount: $9,650
- Date on market: 9/5/2025
- Listing terms: Cash,Conventional,FHA,VA Loan