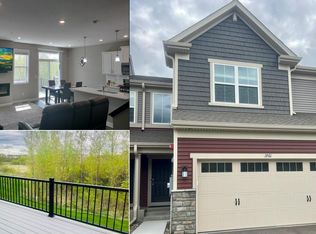Closed
$415,000
1759 Emerson Ct, Chaska, MN 55318
3beds
1,831sqft
Townhouse Side x Side
Built in 2022
1,742.4 Square Feet Lot
$405,100 Zestimate®
$227/sqft
$2,629 Estimated rent
Home value
$405,100
$385,000 - $425,000
$2,629/mo
Zestimate® history
Loading...
Owner options
Explore your selling options
What's special
This stunning 2022 new construction home boasts a bright and open layout with 3 beds and 3 baths including a spacious master bedroom with a walk-in closet and a luxurious ensuite bathroom. The attached 2-car garage offers added convenience and storage. The open floor plan seamlessly connects the kitchen, dining room, and living room, making it ideal for hosting gatherings and everyday living. The kitchen is a standout feature with white cabinetry, quartz countertops, stainless steel appliances, and a large center island. The living room is cozy and inviting, with a beautiful shiplap fireplace as its centerpiece, complete with a natural wood mantle and shelves for decorative accents. The hardwood floors throughout the main level are a beautiful touch. The unfinished walkout basement is brimming with potential, with a rough-in for a bathroom, ready to be transformed into a fantastic living space. Enjoy tranquil views of a nearby marsh from the backyard, making it a perfect place to relax
Zillow last checked: 8 hours ago
Listing updated: April 11, 2024 at 10:36pm
Listed by:
Bethany Nelson 763-257-9770,
Keller Williams Premier Realty Lake Minnetonka,
Alyssa Fall 218-390-9038
Bought with:
Eric D Stafford
Coldwell Banker Realty
Source: NorthstarMLS as distributed by MLS GRID,MLS#: 6332894
Facts & features
Interior
Bedrooms & bathrooms
- Bedrooms: 3
- Bathrooms: 3
- Full bathrooms: 1
- 3/4 bathrooms: 1
- 1/2 bathrooms: 1
Bedroom 1
- Level: Upper
- Area: 221 Square Feet
- Dimensions: 17x13
Bedroom 2
- Level: Upper
- Area: 168 Square Feet
- Dimensions: 14x12
Bedroom 3
- Level: Upper
- Area: 121 Square Feet
- Dimensions: 11x11
Dining room
- Level: Main
- Area: 99 Square Feet
- Dimensions: 11x9
Family room
- Level: Main
- Area: 260 Square Feet
- Dimensions: 13x20
Kitchen
- Level: Main
- Area: 154 Square Feet
- Dimensions: 11x14
Laundry
- Level: Upper
- Area: 64 Square Feet
- Dimensions: 8x8
Heating
- Forced Air
Cooling
- Central Air
Appliances
- Included: Air-To-Air Exchanger, Dishwasher, Disposal, Electric Water Heater, Freezer, Humidifier, Microwave, Range, Refrigerator
Features
- Basement: Concrete,Storage Space,Sump Pump,Unfinished,Walk-Out Access
- Number of fireplaces: 1
- Fireplace features: Electric, Family Room
Interior area
- Total structure area: 1,831
- Total interior livable area: 1,831 sqft
- Finished area above ground: 1,831
- Finished area below ground: 0
Property
Parking
- Total spaces: 2
- Parking features: Attached, Asphalt
- Attached garage spaces: 2
Accessibility
- Accessibility features: None
Features
- Levels: More Than 2 Stories
Lot
- Size: 1,742 sqft
- Dimensions: 72 x 25
Details
- Foundation area: 781
- Parcel number: 305000290
- Zoning description: Residential-Single Family
Construction
Type & style
- Home type: Townhouse
- Property subtype: Townhouse Side x Side
- Attached to another structure: Yes
Materials
- Brick/Stone, Vinyl Siding
- Roof: Age 8 Years or Less,Asphalt
Condition
- Age of Property: 2
- New construction: No
- Year built: 2022
Utilities & green energy
- Gas: Natural Gas
- Sewer: City Sewer/Connected
- Water: City Water/Connected
- Utilities for property: Underground Utilities
Community & neighborhood
Location
- Region: Chaska
- Subdivision: Pioneer Vista
HOA & financial
HOA
- Has HOA: Yes
- HOA fee: $220 monthly
- Services included: Maintenance Structure, Hazard Insurance, Lawn Care, Professional Mgmt, Trash, Shared Amenities, Snow Removal
- Association name: Associa Minnesota
- Association phone: 763-225-6400
Other
Other facts
- Road surface type: Paved
Price history
| Date | Event | Price |
|---|---|---|
| 4/7/2023 | Sold | $415,000$227/sqft |
Source: | ||
| 3/27/2023 | Pending sale | $415,000$227/sqft |
Source: | ||
| 2/14/2023 | Price change | $415,000-2.4%$227/sqft |
Source: | ||
| 2/2/2023 | Listed for sale | $425,000+3.9%$232/sqft |
Source: | ||
| 7/12/2022 | Sold | $409,090$223/sqft |
Source: | ||
Public tax history
| Year | Property taxes | Tax assessment |
|---|---|---|
| 2024 | $4,818 +433% | $414,000 +0.8% |
| 2023 | $904 +122.7% | $410,600 +426.4% |
| 2022 | $406 +111.5% | $78,000 +43.1% |
Find assessor info on the county website
Neighborhood: 55318
Nearby schools
GreatSchools rating
- 8/10Clover Ridge Elementary SchoolGrades: K-5Distance: 0.5 mi
- 8/10Chaska Middle School WestGrades: 6-8Distance: 2.2 mi
- 9/10Chaska High SchoolGrades: 8-12Distance: 2.5 mi
Get a cash offer in 3 minutes
Find out how much your home could sell for in as little as 3 minutes with a no-obligation cash offer.
Estimated market value
$405,100
Get a cash offer in 3 minutes
Find out how much your home could sell for in as little as 3 minutes with a no-obligation cash offer.
Estimated market value
$405,100
