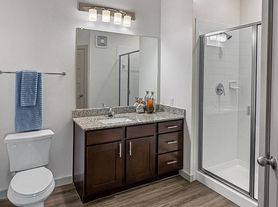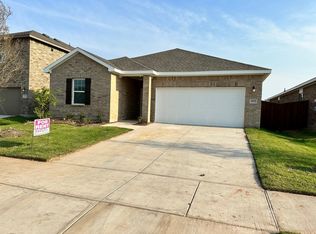The spacious great room is bathed in natural light, creating an inviting atmosphere for entertaining guests. The owner's suite is thoughtfully situated away from the great room, a luxurious bathroom with a dual sink vanity, a walk-in shower, and a generously sized walk-in closet. tunning single-story Driskill floor plan offers 1,809sqft of luxurious living space! The open concept kitchen boasts ample cabinet storage and counter space, stainless steel appliances, a sizable walk-in pantry. Additionally, two more bedrooms and a study are conveniently located in their own separate areas, offering the perfect space for kids or guests. Tranquil green spaces, parks, and trails meander throughout the community providing beautiful surroundings for meeting new neighbors and connecting with nature. Whether youre looking for a new home in Forney ISD or want a quick commute to Dallas, Walden Pond offers an ideal location with family-friendly amenities.
Please separately apply at Go4rent. Applicants will complete an online lease application, upload supporting documents (Valid Driver's license, Social Security Card or ITIN,Recent 1 Month's Paystubs or 3 Months Bank Statements) and pay their application fee. THE APPLICATION FEE IS NON-REFUNDABLE!! Applicants must earn three times the rent to qualify. No eviction judgments and, or unlawful detainers. PETS: If your clients are interested please upload photos with the application and allow us to decide if allowed or not.
House for rent
$2,350/mo
1759 Gleasondale Pl, Forney, TX 75126
3beds
1,809sqft
Price may not include required fees and charges.
Single family residence
Available now
No pets
Central air
Hookups laundry
Attached garage parking
Forced air
What's special
Stainless steel appliancesTranquil green spacesNatural lightSpacious great roomGenerously sized walk-in closetCounter spaceOpen concept kitchen
- 1 day |
- -- |
- -- |
Travel times
Looking to buy when your lease ends?
Consider a first-time homebuyer savings account designed to grow your down payment with up to a 6% match & a competitive APY.
Facts & features
Interior
Bedrooms & bathrooms
- Bedrooms: 3
- Bathrooms: 2
- Full bathrooms: 2
Heating
- Forced Air
Cooling
- Central Air
Appliances
- Included: Dishwasher, Microwave, WD Hookup
- Laundry: Hookups
Features
- WD Hookup, Walk In Closet
- Flooring: Hardwood
Interior area
- Total interior livable area: 1,809 sqft
Property
Parking
- Parking features: Attached
- Has attached garage: Yes
- Details: Contact manager
Features
- Exterior features: Heating system: Forced Air, Walk In Closet
Details
- Parcel number: 00394500070025000200
Construction
Type & style
- Home type: SingleFamily
- Property subtype: Single Family Residence
Community & HOA
Location
- Region: Forney
Financial & listing details
- Lease term: 1 Year
Price history
| Date | Event | Price |
|---|---|---|
| 11/3/2025 | Listed for rent | $2,350$1/sqft |
Source: Zillow Rentals | ||
| 4/11/2025 | Sold | -- |
Source: NTREIS #20755063 | ||
| 3/22/2025 | Pending sale | $329,990$182/sqft |
Source: NTREIS #20755063 | ||
| 12/28/2024 | Price change | $329,990-1.5%$182/sqft |
Source: NTREIS #20755063 | ||
| 12/4/2024 | Price change | $334,990-1.5%$185/sqft |
Source: NTREIS #20755063 | ||

