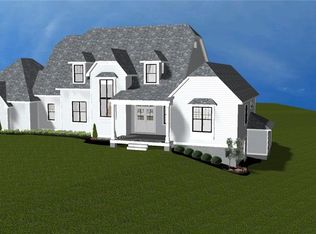Sold for $1,297,300
$1,297,300
1759 Manakin Rd, Manakin Sabot, VA 23103
4beds
4,134sqft
Single Family Residence
Built in 2024
2.01 Acres Lot
$1,343,300 Zestimate®
$314/sqft
$4,594 Estimated rent
Home value
$1,343,300
Estimated sales range
Not available
$4,594/mo
Zestimate® history
Loading...
Owner options
Explore your selling options
What's special
Welcome to your dream home underway in Manakin Sabot! This stunning custom-built residence by Starwood Corporation is currently under construction and expected to be completed by late summer. Nestled on a generous 2-acre lot, this home offers the perfect blend of luxury and convenience.
Situated over 400 feet off Manakin Rd, and less than a mile from Broad Street, you'll enjoy the tranquility of country living with the convenience of being just 5 minutes to I-64 & Route 288 and 10 minutes to Short Pump.
Boasting over 4,100 square feet of living space, this home features 4 bedrooms, 3.5 bathrooms, and a spacious 4-car garage. The open-concept design is highlighted by 10-foot ceilings on the first floor with an office, a generous owners suite with an 8ft vanity and huge closet. The second floor includes 9-foot ceilings, 3bdrms, 2 baths with a large rec room and exercise room over the garage.
Designed for the discerning chef, the kitchen is to be equipped with gas cooking, stainless steel appliances, 4ftx9.5ft island and separate wet bar. The robust appliance package can still be customized.
This home is adorned with tons of recessed LED lighting, custom trim features and hardwood flooring.
On the exterior, you'll find James Hardie siding, brick accents, and black framed windows, providing both durability and timeless elegance.
Relax and entertain outdoors on the large covered rear deck and covered front porch, both featuring composite decking and stained wood ceilings.
As of the date of this listing, there is still time to select color finishes and make this home truly your own. Don't miss out on this incredible opportunity - reach out now for more information! (Rendering is for illustrative purposes only and is subject to change)
Zillow last checked: 8 hours ago
Listing updated: March 13, 2025 at 01:00pm
Listed by:
Dan Wilson 804-615-7001,
Starwood Realty
Bought with:
Hailey Nielsen, 0225251347
Long & Foster REALTORS
Source: CVRMLS,MLS#: 2412848 Originating MLS: Central Virginia Regional MLS
Originating MLS: Central Virginia Regional MLS
Facts & features
Interior
Bedrooms & bathrooms
- Bedrooms: 4
- Bathrooms: 4
- Full bathrooms: 3
- 1/2 bathrooms: 1
Primary bedroom
- Level: First
- Dimensions: 17.4 x 15.4
Bedroom 2
- Level: Second
- Dimensions: 17.5 x 14.0
Bedroom 3
- Level: Second
- Dimensions: 15.4 x 15.8
Bedroom 4
- Level: Second
- Dimensions: 15.8 x 13.5
Additional room
- Level: Second
- Dimensions: 17.8 x 12.3
Dining room
- Level: First
- Dimensions: 16.0 x 12.0
Other
- Description: Shower
- Level: First
Other
- Description: Tub & Shower
- Level: Second
Half bath
- Level: First
Office
- Level: First
- Dimensions: 13.0 x 12.0
Recreation
- Level: Second
- Dimensions: 21.0 x 19.0
Heating
- Electric, Zoned
Cooling
- Zoned
Appliances
- Included: Propane Water Heater, Tankless Water Heater
Features
- Has basement: No
- Attic: Pull Down Stairs
- Has fireplace: Yes
- Fireplace features: Ventless
Interior area
- Total interior livable area: 4,134 sqft
- Finished area above ground: 4,134
Property
Parking
- Total spaces: 4
- Parking features: Attached, Garage, Oversized, Two Spaces
- Attached garage spaces: 4
Features
- Levels: Two
- Stories: 2
- Patio & porch: Deck
- Pool features: None
Lot
- Size: 2.01 Acres
Details
- Parcel number: 58109A
- Special conditions: Corporate Listing
Construction
Type & style
- Home type: SingleFamily
- Architectural style: Contemporary,Craftsman,Two Story
- Property subtype: Single Family Residence
Materials
- Brick Veneer, Frame, HardiPlank Type, Wood Siding
- Roof: Shingle
Condition
- New Construction,Under Construction
- New construction: Yes
- Year built: 2024
Utilities & green energy
- Sewer: Septic Tank
- Water: Well
Community & neighborhood
Location
- Region: Manakin Sabot
- Subdivision: None
Other
Other facts
- Ownership: Corporate
- Ownership type: Corporation
Price history
| Date | Event | Price |
|---|---|---|
| 9/16/2024 | Sold | $1,297,300$314/sqft |
Source: | ||
| 6/4/2024 | Pending sale | $1,297,300$314/sqft |
Source: | ||
| 5/19/2024 | Listed for sale | $1,297,300+641.3%$314/sqft |
Source: | ||
| 12/14/2022 | Sold | $175,000$42/sqft |
Source: Public Record Report a problem | ||
Public tax history
| Year | Property taxes | Tax assessment |
|---|---|---|
| 2025 | $6,504 +642.3% | $1,227,100 +642.3% |
| 2024 | $876 -31.6% | $165,300 -31.6% |
| 2023 | $1,282 +14.6% | $241,800 +14.6% |
Find assessor info on the county website
Neighborhood: 23103
Nearby schools
GreatSchools rating
- 8/10Randolph Elementary SchoolGrades: PK-5Distance: 5.4 mi
- 7/10Goochland Middle SchoolGrades: 6-8Distance: 11 mi
- 8/10Goochland High SchoolGrades: 9-12Distance: 11 mi
Schools provided by the listing agent
- Elementary: Randolph
- Middle: Goochland
- High: Goochland
Source: CVRMLS. This data may not be complete. We recommend contacting the local school district to confirm school assignments for this home.
Get a cash offer in 3 minutes
Find out how much your home could sell for in as little as 3 minutes with a no-obligation cash offer.
Estimated market value$1,343,300
Get a cash offer in 3 minutes
Find out how much your home could sell for in as little as 3 minutes with a no-obligation cash offer.
Estimated market value
$1,343,300
