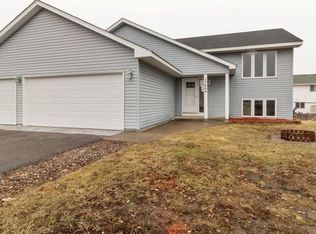Closed
$315,000
17596 305th Ln, Shafer, MN 55074
4beds
2,045sqft
Single Family Residence
Built in 2004
10,018.8 Square Feet Lot
$321,800 Zestimate®
$154/sqft
$2,270 Estimated rent
Home value
$321,800
$280,000 - $370,000
$2,270/mo
Zestimate® history
Loading...
Owner options
Explore your selling options
What's special
Welcome home to this well-maintained home in Buffalo Ridge! Fabulous 4 bedroom 2 bathroom in a quiet neighborhood. Step inside to a large entryway with a closet and room for a bench or storage cubby. You will love the open concept kitchen, dining, and living room areas. In the kitchen, you'll find a gorgeous tiled backsplash, newer stainless steel appliances (2021), and plenty of cabinet space. Generously sized primary bedroom has a walkthrough bathroom with a beautifully tiled shower/tub surround. The lower level is bright and airy and walks out to a partially fenced and private yard. Lower level bathroom boasts tiled surround shower and flooring. There are two more bedrooms (tandem) on the lower level (new window in front bedroom). Fresh paint in bedroom 4 and paint touch ups throughout. New furnace installed in 2024, a/c in 2015, and water heater element replaced in 2019. You will love all the storage space in the 3 stall garage. This is a fabulous home and move-in ready. You won't want to miss this one!
Zillow last checked: 8 hours ago
Listing updated: June 04, 2025 at 11:55am
Listed by:
Amy C. Piccott 651-332-6283,
Counselor Realty, Inc,
Joel Anderson 651-303-5050
Bought with:
Rocky Smith
LPT Realty, LLC
Source: NorthstarMLS as distributed by MLS GRID,MLS#: 6709212
Facts & features
Interior
Bedrooms & bathrooms
- Bedrooms: 4
- Bathrooms: 2
- Full bathrooms: 1
- 3/4 bathrooms: 1
Bedroom 1
- Level: Main
- Area: 165 Square Feet
- Dimensions: 15x11
Bedroom 2
- Level: Main
- Area: 100 Square Feet
- Dimensions: 10x10
Bedroom 3
- Level: Lower
- Area: 182 Square Feet
- Dimensions: 14x13
Bedroom 4
- Level: Lower
- Area: 99 Square Feet
- Dimensions: 11x9
Dining room
- Level: Main
- Area: 110 Square Feet
- Dimensions: 11x10
Foyer
- Level: Main
- Area: 56 Square Feet
- Dimensions: 8x7
Kitchen
- Level: Main
- Area: 100 Square Feet
- Dimensions: 10x10
Living room
- Level: Main
- Area: 210 Square Feet
- Dimensions: 15x14
Heating
- Forced Air
Cooling
- Central Air
Appliances
- Included: Cooktop, Dishwasher, Dryer, Exhaust Fan, Freezer, Gas Water Heater, Microwave, Range, Refrigerator, Stainless Steel Appliance(s), Washer
Features
- Basement: Block,Daylight,Finished,Full,Storage Space,Tile Shower,Walk-Out Access
- Has fireplace: No
Interior area
- Total structure area: 2,045
- Total interior livable area: 2,045 sqft
- Finished area above ground: 1,078
- Finished area below ground: 967
Property
Parking
- Total spaces: 3
- Parking features: Attached, Asphalt, Garage Door Opener
- Attached garage spaces: 3
- Has uncovered spaces: Yes
- Details: Garage Dimensions (30x21), Garage Door Height (7), Garage Door Width (16)
Accessibility
- Accessibility features: None
Features
- Levels: Multi/Split
- Patio & porch: Front Porch
- Pool features: None
Lot
- Size: 10,018 sqft
- Dimensions: 90 x 112 x 90 x 112
- Features: Wooded
Details
- Foundation area: 943
- Parcel number: 180010724
- Zoning description: Residential-Single Family
Construction
Type & style
- Home type: SingleFamily
- Property subtype: Single Family Residence
Materials
- Brick Veneer, Vinyl Siding, Block
- Roof: Age Over 8 Years,Asphalt,Pitched
Condition
- Age of Property: 21
- New construction: No
- Year built: 2004
Utilities & green energy
- Gas: Natural Gas
- Sewer: City Sewer/Connected
- Water: City Water/Connected
- Utilities for property: Underground Utilities
Community & neighborhood
Location
- Region: Shafer
- Subdivision: Buffalo Ridge 2nd Add
HOA & financial
HOA
- Has HOA: No
Price history
| Date | Event | Price |
|---|---|---|
| 6/3/2025 | Sold | $315,000+5%$154/sqft |
Source: | ||
| 5/5/2025 | Pending sale | $299,900$147/sqft |
Source: | ||
| 4/30/2025 | Listed for sale | $299,900+70.4%$147/sqft |
Source: | ||
| 6/28/2016 | Sold | $176,000-3.2%$86/sqft |
Source: | ||
| 5/26/2016 | Pending sale | $181,900$89/sqft |
Source: Keller Williams - Roseville, MN #4708765 | ||
Public tax history
| Year | Property taxes | Tax assessment |
|---|---|---|
| 2024 | $3,466 +1.6% | $275,500 +8.5% |
| 2023 | $3,412 +4% | $253,900 +26.4% |
| 2022 | $3,282 +8.7% | $200,800 +12.1% |
Find assessor info on the county website
Neighborhood: 55074
Nearby schools
GreatSchools rating
- 5/10Taylors Falls Elementary SchoolGrades: PK-5Distance: 4.6 mi
- 8/10Chisago Lakes Middle SchoolGrades: 6-8Distance: 3.9 mi
- 9/10Chisago Lakes Senior High SchoolGrades: 9-12Distance: 4.8 mi

Get pre-qualified for a loan
At Zillow Home Loans, we can pre-qualify you in as little as 5 minutes with no impact to your credit score.An equal housing lender. NMLS #10287.
Sell for more on Zillow
Get a free Zillow Showcase℠ listing and you could sell for .
$321,800
2% more+ $6,436
With Zillow Showcase(estimated)
$328,236