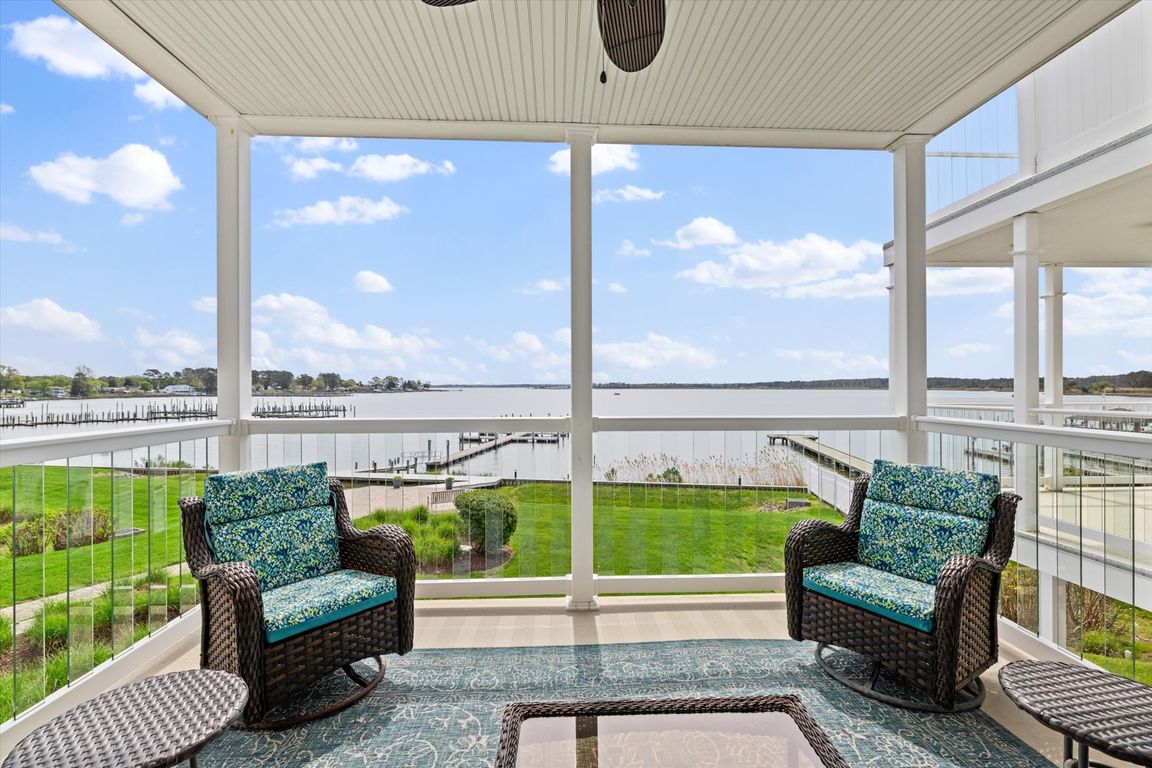
For sale
$750,000
4beds
2,400sqft
17598 Paleo Way, Millsboro, DE 19966
4beds
2,400sqft
Townhouse
Built in 2005
3.05 Acres
1 Attached garage space
$313 price/sqft
$370 monthly HOA fee
What's special
Flexible guest suiteElectric fireplaceNew stainless steel appliancesPrivate outdoor spacesCustom built-insVaulted ceilingsHardwood floors
Live the waterfront lifestyle at its finest at 17598 Paleo Way #9 in Warwick Cove—a luxurious bayfront townhome being offered turnkey and offering stunning panoramic views of the Indian River Bay from every level. Rare 4-bedroom, 2 full and 2 half bathroom home features over 2,300 sq ft of refined coastal ...
- 110 days
- on Zillow |
- 1,932 |
- 72 |
Source: Bright MLS,MLS#: DESU2085012
Travel times
Living Room
Kitchen
Primary Bedroom
Zillow last checked: 7 hours ago
Listing updated: August 28, 2025 at 11:35am
Listed by:
Julie Gritton 302-645-1111,
Coldwell Banker Premier - Lewes 3026452881
Source: Bright MLS,MLS#: DESU2085012
Facts & features
Interior
Bedrooms & bathrooms
- Bedrooms: 4
- Bathrooms: 4
- Full bathrooms: 2
- 1/2 bathrooms: 2
- Main level bathrooms: 1
- Main level bedrooms: 1
Rooms
- Room types: Living Room, Dining Room, Primary Bedroom, Bedroom 2, Bedroom 3, Bedroom 4, Kitchen, Foyer, Laundry, Primary Bathroom, Full Bath, Half Bath
Primary bedroom
- Features: Balcony Access, Cathedral/Vaulted Ceiling, Flooring - Carpet
- Level: Upper
Bedroom 2
- Features: Wet Bar
- Level: Main
Bedroom 3
- Level: Upper
Bedroom 4
- Level: Upper
Primary bathroom
- Features: Flooring - Ceramic Tile, Bathroom - Stall Shower, Granite Counters
- Level: Upper
Dining room
- Features: Built-in Features
- Level: Upper
Foyer
- Level: Main
Other
- Level: Upper
Half bath
- Level: Upper
Half bath
- Level: Main
Kitchen
- Features: Breakfast Bar, Granite Counters, Recessed Lighting
- Level: Upper
Laundry
- Level: Main
Living room
- Features: Balcony Access, Built-in Features, Flooring - HardWood, Living/Dining Room Combo, Fireplace - Electric
- Level: Upper
Heating
- Heat Pump, Electric
Cooling
- Central Air, Electric
Appliances
- Included: Stainless Steel Appliance(s), Microwave, Built-In Range, Dishwasher, Exhaust Fan, Ice Maker, Refrigerator, Washer, Dryer, Electric Water Heater
- Laundry: Main Level, Laundry Room
Features
- Breakfast Area, Ceiling Fan(s), Dining Area, Entry Level Bedroom, Open Floorplan, Kitchenette, Primary Bath(s), Primary Bedroom - Bay Front, Bathroom - Stall Shower, Upgraded Countertops, Cathedral Ceiling(s), 9'+ Ceilings
- Flooring: Carpet, Hardwood, Tile/Brick, Wood
- Doors: Storm Door(s)
- Windows: Screens
- Has basement: No
- Number of fireplaces: 1
- Fireplace features: Electric
Interior area
- Total structure area: 2,400
- Total interior livable area: 2,400 sqft
- Finished area above ground: 2,400
- Finished area below ground: 0
Video & virtual tour
Property
Parking
- Total spaces: 2
- Parking features: Garage Door Opener, Inside Entrance, Paved, Parking Lot, Attached, Driveway
- Attached garage spaces: 1
- Uncovered spaces: 1
Accessibility
- Accessibility features: None
Features
- Levels: Three
- Stories: 3
- Patio & porch: Deck, Patio
- Exterior features: Underground Lawn Sprinkler, Street Lights, Lawn Sprinkler, Lighting, Extensive Hardscape, Balcony
- Pool features: None
- Fencing: Vinyl,Decorative
- Has view: Yes
- View description: Bay, Marina, Water
- Has water view: Yes
- Water view: Bay,Marina,Water
- Waterfront features: Bayfront, Boat - Powered, Canoe/Kayak, Fishing Allowed, Personal Watercraft (PWC), Private Access, Sail, Swimming Allowed, Bay
- Body of water: Indian River Bay
- Frontage length: Water Frontage Ft: 100
Lot
- Size: 3.05 Acres
- Features: Bulkheaded, Fishing Available, Landscaped, Premium
Details
- Additional structures: Above Grade, Below Grade
- Parcel number: 23434.099.009
- Zoning: 3
- Special conditions: Standard
Construction
Type & style
- Home type: Townhouse
- Architectural style: Coastal
- Property subtype: Townhouse
Materials
- Frame, Vinyl Siding
- Foundation: Pillar/Post/Pier, Slab
- Roof: Architectural Shingle
Condition
- New construction: No
- Year built: 2005
- Major remodel year: 2021
Utilities & green energy
- Sewer: Community Septic Tank, Public Sewer
- Water: Private/Community Water
- Utilities for property: Cable Connected
Community & HOA
Community
- Security: Smoke Detector(s)
- Subdivision: Warwick Cove
HOA
- Has HOA: No
- Amenities included: Boat Dock/Slip, Boat Ramp, Common Grounds, Fencing, Gated, Marina/Marina Club, Pier/Dock, Reserved/Assigned Parking, Water/Lake Privileges
- Services included: All Ground Fee, Common Area Maintenance, Insurance, Maintenance Grounds, Management, Pier/Dock Maintenance, Reserve Funds, Snow Removal, Sewer, Trash
- HOA name: Warwick Cove Condo Association
- Condo and coop fee: $370 monthly
Location
- Region: Millsboro
Financial & listing details
- Price per square foot: $313/sqft
- Tax assessed value: $25,500
- Annual tax amount: $1,043
- Date on market: 5/14/2025
- Listing agreement: Exclusive Right To Sell
- Listing terms: Cash,Conventional
- Inclusions: Everything Minus Exclusions And Personal Belongings
- Exclusions: Lower Level: Small Cabinet Bar, Side Table & Microwave, Patio: White Table And Chairs And Grill 2nd Floor: None 3rd Floor: Desk, Bookcases And In Its Place Will Be A Twin Xl Bed Primary Bedroom: 2 Lingerie Chests Artwork / Photo In Stairwell
- Ownership: Fee Simple