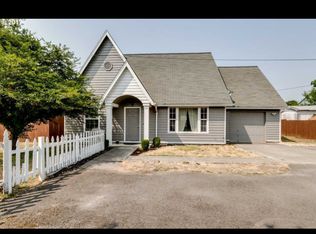Sold
$340,000
176 19th St, Springfield, OR 97477
3beds
1,120sqft
Residential, Single Family Residence
Built in 1995
8,276.4 Square Feet Lot
$352,700 Zestimate®
$304/sqft
$1,961 Estimated rent
Home value
$352,700
$335,000 - $370,000
$1,961/mo
Zestimate® history
Loading...
Owner options
Explore your selling options
What's special
This one-story ranch-style home offers a functional layout with three bedrooms, two full bathrooms, and several recent updates. The kitchen comes fully equipped with all appliances and features an island with an eat bar—ideal for casual meals or extra prep space. Just off the kitchen, the dining area opens to the backyard through a sliding glass door. The primary bedroom includes a walk-in closet and a private bathroom with a step-in shower. Two additional bedrooms offer standard closets and easy access to a second full bathroom off the hallway. Recent improvements include new interior and exterior paint, new siding, and a new roof. The attached one-car garage includes a washer, dryer, and large freezer—all staying with the home. There’s also RV parking along the side with a 110V hookup. The fenced backyard is a clean slate, ready for a garden, outdoor seating, or future projects. Conveniently located in Springfield near shopping, dining, and schools, with quick access to main roads for commuting. If you've been looking for a well-kept home with room to make it your own, this one is worth a closer look.
Zillow last checked: 8 hours ago
Listing updated: September 30, 2025 at 08:01am
Listed by:
Madeline Duncan 541-253-4090,
Heart and Home Real Estate,
John Romito 541-253-4090,
Heart and Home Real Estate
Bought with:
Larissa Mayfield, 201231874
Real Broker
Source: RMLS (OR),MLS#: 234539490
Facts & features
Interior
Bedrooms & bathrooms
- Bedrooms: 3
- Bathrooms: 2
- Full bathrooms: 2
- Main level bathrooms: 2
Primary bedroom
- Features: Ensuite
- Level: Main
Bedroom 2
- Level: Main
Bedroom 3
- Level: Main
Dining room
- Features: Patio, Sliding Doors
- Level: Main
Kitchen
- Level: Main
Living room
- Level: Main
Cooling
- None
Appliances
- Included: Disposal, Free-Standing Range, Free-Standing Refrigerator, Range Hood, Washer/Dryer, Electric Water Heater
Features
- High Speed Internet, Kitchen Island
- Flooring: Laminate, Wall to Wall Carpet
- Doors: Sliding Doors
- Windows: Double Pane Windows, Vinyl Frames
Interior area
- Total structure area: 1,120
- Total interior livable area: 1,120 sqft
Property
Parking
- Total spaces: 1
- Parking features: Driveway, RV Access/Parking, Attached
- Attached garage spaces: 1
- Has uncovered spaces: Yes
Accessibility
- Accessibility features: One Level, Accessibility
Features
- Levels: One
- Stories: 1
- Patio & porch: Patio, Porch
- Exterior features: Yard
- Fencing: Fenced
Lot
- Size: 8,276 sqft
- Features: Flag Lot, Level, SqFt 7000 to 9999
Details
- Additional structures: RVParking
- Parcel number: 1301785
Construction
Type & style
- Home type: SingleFamily
- Architectural style: Ranch
- Property subtype: Residential, Single Family Residence
Materials
- T111 Siding
- Foundation: Slab
- Roof: Composition
Condition
- Resale
- New construction: No
- Year built: 1995
Utilities & green energy
- Sewer: Public Sewer
- Water: Public
Community & neighborhood
Location
- Region: Springfield
Other
Other facts
- Listing terms: Cash,Conventional,FHA,VA Loan
Price history
| Date | Event | Price |
|---|---|---|
| 9/30/2025 | Sold | $340,000-4.8%$304/sqft |
Source: | ||
| 9/2/2025 | Pending sale | $357,000$319/sqft |
Source: | ||
| 8/26/2025 | Price change | $357,000-4.8%$319/sqft |
Source: | ||
| 8/14/2025 | Listed for sale | $375,000$335/sqft |
Source: | ||
Public tax history
| Year | Property taxes | Tax assessment |
|---|---|---|
| 2025 | $3,166 +1.6% | $172,661 +3% |
| 2024 | $3,115 +4.4% | $167,633 +3% |
| 2023 | $2,982 +3.4% | $162,751 +3% |
Find assessor info on the county website
Neighborhood: 97477
Nearby schools
GreatSchools rating
- 1/10Maple Elementary SchoolGrades: K-5Distance: 0.6 mi
- 3/10Hamlin Middle SchoolGrades: 6-8Distance: 1.4 mi
- 4/10Springfield High SchoolGrades: 9-12Distance: 1 mi
Schools provided by the listing agent
- Elementary: Maple
- Middle: Hamlin
- High: Springfield
Source: RMLS (OR). This data may not be complete. We recommend contacting the local school district to confirm school assignments for this home.
Get pre-qualified for a loan
At Zillow Home Loans, we can pre-qualify you in as little as 5 minutes with no impact to your credit score.An equal housing lender. NMLS #10287.
Sell with ease on Zillow
Get a Zillow Showcase℠ listing at no additional cost and you could sell for —faster.
$352,700
2% more+$7,054
With Zillow Showcase(estimated)$359,754
