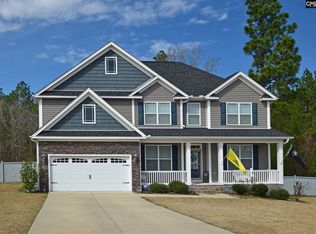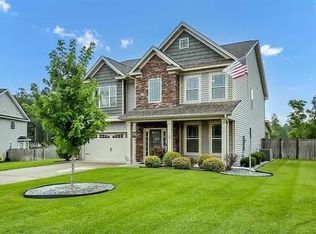Sold for $325,000
$325,000
176 Abbey Rd, Elgin, SC 29045
4beds
2,600sqft
SingleFamily
Built in 2016
0.36 Acres Lot
$359,100 Zestimate®
$125/sqft
$2,384 Estimated rent
Home value
$359,100
$341,000 - $377,000
$2,384/mo
Zestimate® history
Loading...
Owner options
Explore your selling options
What's special
This absolutely gorgeous home is ready for new owners! This home offers an open floor plan with 4 bedrooms and 2.5 bathrooms; formal dining room with hardwood floors and coffered ceiling; spacious eat-in kitchen with a corner pantry and breakfast area; large living room with hardwood floors and lots of natural light; master bedroom with huge walk-in closet and private bath with garden tub and separate shower. Outside you will find a covered deck; large back yard with a wooden privacy fence, above-ground pool, storage building, and play house. This home is located in an award winning school district, and is minutes away from shopping, dining and I-20. You could quality for 100% financing through USDA! Make an appointment to tour today!
Facts & features
Interior
Bedrooms & bathrooms
- Bedrooms: 4
- Bathrooms: 3
- Full bathrooms: 2
- 1/2 bathrooms: 1
- Main level bathrooms: 1
Heating
- Forced air, Gas
Cooling
- Central
Appliances
- Included: Dishwasher, Dryer, Garbage disposal, Microwave, Range / Oven, Refrigerator, Washer
- Laundry: Electric, Heated Space
Features
- Ceiling Fan
- Flooring: Tile, Carpet, Hardwood
- Basement: None
- Attic: Pull Down Stairs, Storage, Attic Access
- Has fireplace: Yes
Interior area
- Total interior livable area: 2,600 sqft
Property
Parking
- Total spaces: 2
- Parking features: Garage - Attached
Features
- Patio & porch: Deck, Patio
- Exterior features: Stone, Vinyl
- Pool features: Above Ground
- Fencing: Privacy, Rear Only Wood
- Has view: Yes
- View description: Territorial
Lot
- Size: 0.36 Acres
- Features: Cul-de-Sac, Sprinkler
Details
- Additional structures: Shed(s)
- Parcel number: E335012B041SHC
Construction
Type & style
- Home type: SingleFamily
- Architectural style: Traditional
Materials
- Roof: Asphalt
Condition
- Year built: 2016
Utilities & green energy
- Sewer: Public Sewer
- Water: Public
- Utilities for property: Cable Connected
Community & neighborhood
Security
- Security features: Smoke Detector(s)
Location
- Region: Elgin
HOA & financial
HOA
- Has HOA: Yes
- HOA fee: $10 monthly
- Services included: Common Area Maintenance
Other
Other facts
- Sewer: Public Sewer
- WaterSource: Public
- RoadSurfaceType: Paved
- Appliances: Dishwasher, Refrigerator, Disposal, Dryer, Washer, Tankless Water Heater, Microwave Above Stove
- GarageYN: true
- AttachedGarageYN: true
- HeatingYN: true
- PatioAndPorchFeatures: Deck, Patio
- CoolingYN: true
- ConstructionMaterials: Stone, Vinyl
- CurrentFinancing: Conventional, Cash, Rural Housing Eligible, FHA-VA
- ArchitecturalStyle: Traditional
- LotFeatures: Cul-de-Sac, Sprinkler
- PoolPrivateYN: True
- Utilities: Cable Connected
- MainLevelBathrooms: 1
- Fencing: Privacy, Rear Only Wood
- PoolFeatures: Above Ground
- Cooling: Central Air
- AssociationFeeIncludes: Common Area Maintenance
- Heating: Central, Gas 1st Lvl, Gas 2nd Lvl
- SecurityFeatures: Smoke Detector(s)
- ParkingFeatures: Garage Door Opener, Garage Attached
- Attic: Pull Down Stairs, Storage, Attic Access
- RoomKitchenFeatures: Granite Counters, Pantry, Recessed Lighting, Eat-in Kitchen, Floors-Vinyl, Cabinets-Stained, Bar
- RoomBedroom3Level: Second
- RoomBedroom4Level: Second
- RoomMasterBedroomFeatures: Ceiling Fan(s), Walk-In Closet(s), Tray Ceiling(s), Double Vanity, Bath-Private, Separate Shower, Tub-Garden, Closet-Private, Separate Water Closet
- RoomMasterBedroomLevel: Second
- RoomBedroom2Features: Ceiling Fan(s), Walk-In Closet(s), Closet-Private
- RoomBedroom3Features: Ceiling Fan(s), Closet-Private
- RoomBedroom4Features: Ceiling Fan(s), Closet-Private
- RoomBedroom2Level: Second
- OtherStructures: Shed(s)
- RoomDiningRoomLevel: Main
- RoomKitchenLevel: Main
- RoomLivingRoomLevel: Main
- LaundryFeatures: Electric, Heated Space
- InteriorFeatures: Ceiling Fan
- RoomDiningRoomFeatures: Floors-Hardwood, Molding
- RoomLivingRoomFeatures: Floors-Hardwood, Ceiling Fan
- ExteriorFeatures: Gutters - Partial
- CoListAgentEmail: albestrealestate@gmail.com
- MlsStatus: Contingent Sale-Closing
- Road surface type: Paved
Price history
| Date | Event | Price |
|---|---|---|
| 2/20/2024 | Sold | $325,000+18.6%$125/sqft |
Source: Public Record Report a problem | ||
| 12/13/2022 | Sold | $274,050-5.5%$105/sqft |
Source: Public Record Report a problem | ||
| 10/22/2022 | Price change | $289,999-3.3%$112/sqft |
Source: | ||
| 10/19/2022 | Listed for sale | $299,999+22%$115/sqft |
Source: | ||
| 1/22/2021 | Sold | $246,000+0.4%$95/sqft |
Source: Public Record Report a problem | ||
Public tax history
| Year | Property taxes | Tax assessment |
|---|---|---|
| 2024 | $1,668 | $325,000 +18.4% |
| 2023 | -- | $274,400 +11.2% |
| 2022 | $4,712 +236.9% | $246,800 +1.8% |
Find assessor info on the county website
Neighborhood: 29045
Nearby schools
GreatSchools rating
- 5/10Blaney Elementary SchoolGrades: PK-5Distance: 0.4 mi
- 4/10Leslie M. Stover Middle SchoolGrades: 6-8Distance: 0.4 mi
- 5/10Lugoff-Elgin High SchoolGrades: 9-12Distance: 5.3 mi
Schools provided by the listing agent
- Elementary: Blaney
- Middle: Stover
- High: Lugoff-Elgin
- District: Kershaw County
Source: The MLS. This data may not be complete. We recommend contacting the local school district to confirm school assignments for this home.
Get a cash offer in 3 minutes
Find out how much your home could sell for in as little as 3 minutes with a no-obligation cash offer.
Estimated market value$359,100
Get a cash offer in 3 minutes
Find out how much your home could sell for in as little as 3 minutes with a no-obligation cash offer.
Estimated market value
$359,100

