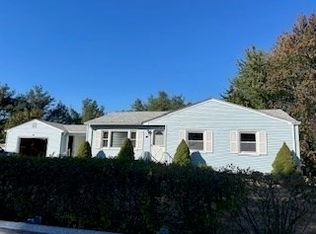Sold for $350,000 on 10/01/25
$350,000
176 Asselin St, Chicopee, MA 01020
2beds
1,107sqft
Single Family Residence
Built in 1960
0.25 Acres Lot
$352,600 Zestimate®
$316/sqft
$2,213 Estimated rent
Home value
$352,600
$328,000 - $381,000
$2,213/mo
Zestimate® history
Loading...
Owner options
Explore your selling options
What's special
OFFER DEADLINE 8/31/25 @ 12:00 PM. Well, well,well. Have you been searching for the creampuff of ranches? This one has it all! Fabulous location, hardwood floors, completely fenced in yard with oversized shed and raised garden beds, composite deck with retractable awning, 1st floor laundry and a fantastic finished room in the basement. You will enjoy the 2 car attached garage, in ground sprinkler system in front and back yards, newer roof (approx. 2016), hot water heater (2024), electric fireplace insert, central air and pull down stairs to attic thru the garage. Here is your opportunity to enjoy a truly turn-key home! Don't blink because this one won't last so schedule your showing today and see everything this home has to offer before it's too late!
Zillow last checked: 8 hours ago
Listing updated: October 01, 2025 at 09:41am
Listed by:
Susan Drumm 413-636-6945,
Coldwell Banker Realty - Western MA 413-567-8931
Bought with:
Amanda Dion
Gallagher Real Estate
Source: MLS PIN,MLS#: 73419836
Facts & features
Interior
Bedrooms & bathrooms
- Bedrooms: 2
- Bathrooms: 2
- Full bathrooms: 1
- 1/2 bathrooms: 1
Primary bedroom
- Features: Ceiling Fan(s), Closet, Flooring - Wall to Wall Carpet
- Level: First
Bedroom 2
- Features: Closet, Flooring - Hardwood
- Level: First
Primary bathroom
- Features: No
Bathroom 1
- Features: Bathroom - Full, Bathroom - With Shower Stall, Flooring - Vinyl
- Level: First
Bathroom 2
- Features: Bathroom - Half
- Level: Basement
Dining room
- Features: Flooring - Hardwood
- Level: First
Kitchen
- Features: Ceiling Fan(s), Flooring - Hardwood, Kitchen Island, Slider, Stainless Steel Appliances
- Level: First
Living room
- Features: Ceiling Fan(s), Closet, Flooring - Hardwood
- Level: First
Heating
- Electric
Cooling
- Central Air
Appliances
- Laundry: Electric Dryer Hookup, Washer Hookup, First Floor
Features
- Play Room
- Flooring: Carpet, Hardwood, Flooring - Wall to Wall Carpet
- Doors: Insulated Doors
- Windows: Insulated Windows, Storm Window(s)
- Basement: Full,Partially Finished
- Number of fireplaces: 1
- Fireplace features: Living Room
Interior area
- Total structure area: 1,107
- Total interior livable area: 1,107 sqft
- Finished area above ground: 1,107
Property
Parking
- Total spaces: 4
- Parking features: Attached, Garage Door Opener, Garage Faces Side, Paved Drive, Off Street, Paved
- Attached garage spaces: 2
- Uncovered spaces: 2
Accessibility
- Accessibility features: No
Features
- Patio & porch: Deck - Composite
- Exterior features: Deck - Composite, Rain Gutters, Storage, Sprinkler System, Fenced Yard, Garden
- Fencing: Fenced/Enclosed,Fenced
Lot
- Size: 0.25 Acres
- Features: Cleared, Gentle Sloping
Details
- Parcel number: 2510603
- Zoning: 7
Construction
Type & style
- Home type: SingleFamily
- Architectural style: Ranch
- Property subtype: Single Family Residence
Materials
- Frame
- Foundation: Concrete Perimeter
- Roof: Shingle
Condition
- Year built: 1960
Utilities & green energy
- Electric: Circuit Breakers, 200+ Amp Service
- Sewer: Public Sewer
- Water: Public
- Utilities for property: for Electric Range, for Electric Dryer, Washer Hookup, Icemaker Connection
Community & neighborhood
Security
- Security features: Security System
Community
- Community features: Public Transportation, Shopping, Golf, Public School
Location
- Region: Chicopee
Price history
| Date | Event | Price |
|---|---|---|
| 10/1/2025 | Sold | $350,000+0.3%$316/sqft |
Source: MLS PIN #73419836 | ||
| 8/19/2025 | Listed for sale | $349,000+34.2%$315/sqft |
Source: MLS PIN #73419836 | ||
| 11/16/2007 | Sold | $260,000+9.7%$235/sqft |
Source: Public Record | ||
| 3/27/2006 | Sold | $237,000+116.4%$214/sqft |
Source: Public Record | ||
| 11/19/1993 | Sold | $109,500-0.5%$99/sqft |
Source: Public Record | ||
Public tax history
| Year | Property taxes | Tax assessment |
|---|---|---|
| 2025 | $4,384 +5.4% | $289,200 +2.6% |
| 2024 | $4,161 +5.8% | $281,900 +8.5% |
| 2023 | $3,934 +4.5% | $259,700 +17.2% |
Find assessor info on the county website
Neighborhood: 01020
Nearby schools
GreatSchools rating
- 7/10Bowie Elementary SchoolGrades: K-5Distance: 0.9 mi
- 5/10Fairview Middle SchoolGrades: 6-8Distance: 3.2 mi
- 4/10Chicopee Comprehensive High SchoolGrades: 9-12Distance: 1.4 mi

Get pre-qualified for a loan
At Zillow Home Loans, we can pre-qualify you in as little as 5 minutes with no impact to your credit score.An equal housing lender. NMLS #10287.
Sell for more on Zillow
Get a free Zillow Showcase℠ listing and you could sell for .
$352,600
2% more+ $7,052
With Zillow Showcase(estimated)
$359,652