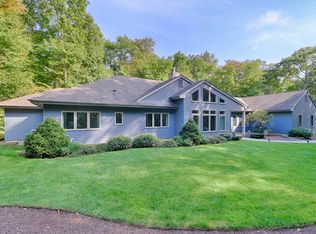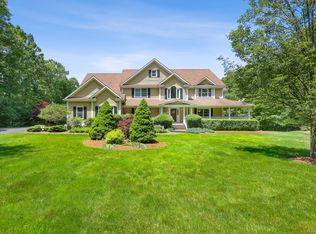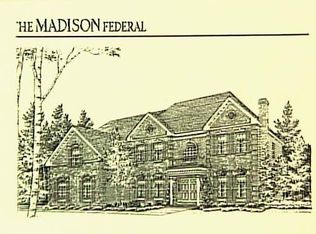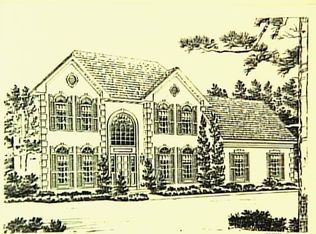Welcome home to this custom designed 2004 rebuilt farm/colonial house located in convenient lower Easton. Set upon a knoll, enjoy relaxing on the wrap-around porch overlooking the manicured grounds. You will be wowed by the unique and natural flow of this open concept floor plan. This custom design features an abundance of natural light & 9ft ceilings leaving you with an expansive view of the multiple living spaces perfect for everyday & entertaining.Enjoy casual dining in the gourmet kitchen, SS appliances, Sub-zero, double ovens & large center island, flowing seamlessly to the spacious dining room perfect for gatherings. Large and airy living room, family room with fireplace, sun lit sitting room with wet bar & fireplace, his and hers offices, laundry room w/sink,well designed mud room completes the gathering spaces. Spacious master bedroom en-suite is appropriately separated from the add't 3 bedrooms which are all en-suite.Continue to lower level for recreation/movie time. Refurbished Gunite Pool & Spa, outdoor fireplace, perennials,sprinkler system,house generator. Heated attached garage,surround sound (inside/out),central vac. Minutes from the Merritt,shopping & an hour from NY. Best of all, the home,pool & property have been meticulously maintained and are truly move-in ready.
This property is off market, which means it's not currently listed for sale or rent on Zillow. This may be different from what's available on other websites or public sources.




