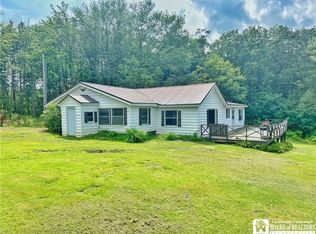Closed
$379,900
176 Big Tree Sugar Grove Rd, Jamestown, NY 14701
3beds
2,076sqft
Single Family Residence
Built in 2003
5.7 Acres Lot
$413,300 Zestimate®
$183/sqft
$2,003 Estimated rent
Home value
$413,300
$347,000 - $500,000
$2,003/mo
Zestimate® history
Loading...
Owner options
Explore your selling options
What's special
Nestled in its own private woods, your own slice of serenity. 5.7 acres in the Southwestern school district. Only 13 minutes to Walmart and Wegman's. 15 minutes from Chautauqua Lake. Breathtaking views over the stocked pond. Deck enters into the great room with vaulted ceilings. Open concept kitchen/living/ dining with hardwood floors. Living room features a stone wall wood burning fireplace and wood mantle. Kitchen has new appliances, walk in pantry, breakfast bar and granite countertops. Reverse osmosis water on demand. Dining area compliments hosting large or small gatherings. First floor offers 2 large carpeted bedrooms with large closets, a full bathroom with granite countertop, a mud room with laundry and an additional shower stall. Upstairs has a large loft area leading to the primary bedroom. Primary bedroom has vaulted ceilings, its own private deck looking over the pond, 2 walk in closets and an en-suite with large tiled shower complete with 3 shower heads, and a granite double bowl sink. Whole house central-vac system, central air-conditioning, Large basement. Large 2 story outbuilding is heated and insulated, with electric and new lighting. Owner is a licensed Broker
Zillow last checked: 8 hours ago
Listing updated: June 29, 2024 at 09:02am
Listed by:
Eric Anderson 716-708-2060,
EXP-Premier Listings Team
Bought with:
Heather Shea-Canaley, 10401281174
ERA Team VP Real Estate
Source: NYSAMLSs,MLS#: R1532856 Originating MLS: Chautauqua-Cattaraugus
Originating MLS: Chautauqua-Cattaraugus
Facts & features
Interior
Bedrooms & bathrooms
- Bedrooms: 3
- Bathrooms: 2
- Full bathrooms: 2
- Main level bathrooms: 1
- Main level bedrooms: 2
Heating
- Gas, Forced Air
Cooling
- Central Air
Appliances
- Included: Appliances Negotiable, Gas Water Heater
- Laundry: Main Level
Features
- Breakfast Bar, Ceiling Fan(s), Central Vacuum, Den, Entrance Foyer, Eat-in Kitchen, Granite Counters, Great Room, Home Office, Kitchen Island, Kitchen/Family Room Combo, Pantry, Storage, Solid Surface Counters, Walk-In Pantry, Bedroom on Main Level, Programmable Thermostat, Workshop
- Flooring: Carpet, Hardwood, Tile, Varies
- Basement: Partially Finished,Sump Pump
- Number of fireplaces: 1
Interior area
- Total structure area: 2,076
- Total interior livable area: 2,076 sqft
Property
Parking
- Total spaces: 2.5
- Parking features: Detached, Garage, Heated Garage, Storage, Workshop in Garage, Other
- Garage spaces: 2.5
Features
- Patio & porch: Balcony, Deck
- Exterior features: Balcony, Concrete Driveway, Deck, Dock, Gravel Driveway, Private Yard, See Remarks, Propane Tank - Owned
- Has view: Yes
- View description: Water
- Has water view: Yes
- Water view: Water
- Waterfront features: Dock Access, Pond
Lot
- Size: 5.70 Acres
- Dimensions: 491 x 532
- Features: Agricultural
Details
- Additional structures: Poultry Coop, Shed(s), Storage
- Parcel number: 0622894530000001027000
- Special conditions: Standard
Construction
Type & style
- Home type: SingleFamily
- Architectural style: Two Story
- Property subtype: Single Family Residence
Materials
- Vinyl Siding
- Foundation: Poured
- Roof: Asphalt,Metal
Condition
- Resale
- Year built: 2003
Utilities & green energy
- Sewer: Septic Tank
- Water: Well
- Utilities for property: Cable Available, High Speed Internet Available
Community & neighborhood
Security
- Security features: Security System Owned
Location
- Region: Jamestown
Other
Other facts
- Listing terms: Cash,Conventional,FHA,USDA Loan,VA Loan
Price history
| Date | Event | Price |
|---|---|---|
| 6/28/2024 | Sold | $379,900$183/sqft |
Source: | ||
| 4/28/2024 | Pending sale | $379,900$183/sqft |
Source: | ||
| 4/22/2024 | Listed for sale | $379,900+52%$183/sqft |
Source: | ||
| 9/28/2021 | Sold | $250,000+6.4%$120/sqft |
Source: Public Record Report a problem | ||
| 9/18/2017 | Sold | $235,000-6%$113/sqft |
Source: Public Record Report a problem | ||
Public tax history
| Year | Property taxes | Tax assessment |
|---|---|---|
| 2024 | -- | $214,600 |
| 2023 | -- | $214,600 |
| 2022 | -- | $214,600 |
Find assessor info on the county website
Neighborhood: 14701
Nearby schools
GreatSchools rating
- 6/10Southwestern Elementary SchoolGrades: PK-5Distance: 6.5 mi
- 5/10Southwestern Middle SchoolGrades: 6-8Distance: 6.3 mi
- 8/10Southwestern Senior High SchoolGrades: 9-12Distance: 6.3 mi
Schools provided by the listing agent
- Elementary: Southwestern Elementary
- Middle: Southwestern Middle
- High: Southwestern Senior High
- District: Southwestern
Source: NYSAMLSs. This data may not be complete. We recommend contacting the local school district to confirm school assignments for this home.
