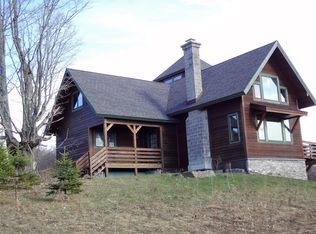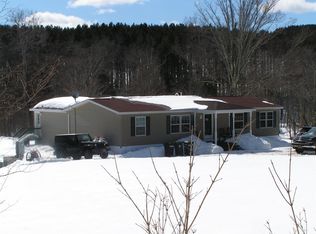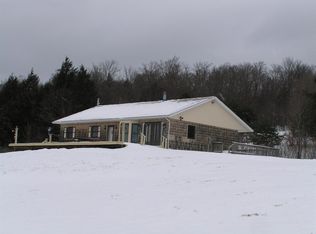Closed
$60,000
176 Boughton Rd, Worcester, NY 12197
3beds
1,900sqft
Single Family Residence
Built in 1979
0.94 Acres Lot
$60,200 Zestimate®
$32/sqft
$2,309 Estimated rent
Home value
$60,200
$54,000 - $67,000
$2,309/mo
Zestimate® history
Loading...
Owner options
Explore your selling options
What's special
BIG HOME-SMALL PRICE. 3 bedroom, 2 full bath home/retreat, needing updating and a handy owner to take care of the needs of this best buy in the area. Nestled behind a mature row of trees is this great opportunity for you! Highlighting an enormous living/dining "GREAT ROOM" off the kitchen area, lots of glass, and custom ceramic tile flooring. Also a woodstove, plus a brick fireplace, cathedral ceiling and loft area. Two bedrooms at one end of the home, and master bedroom with full bath at other end. There is new roofing to be completed, while the interior mostly needs cleaning and a super paint job. Hidden on a country acre with wild apple trees and wildflowers. wildlife abound with Whitetail Deer, Wild Turkey, Rabbit and songbirds! Take a look, you will love it!
Zillow last checked: 8 hours ago
Listing updated: December 19, 2025 at 10:40am
Listed by:
John H. Turner Sr 607-397-8709,
Country Boy Realty
Bought with:
Linda Flynn, 10401360399
Keller Williams Upstate NY Properties
Source: NYSAMLSs,MLS#: R1629566 Originating MLS: Otsego-Delaware
Originating MLS: Otsego-Delaware
Facts & features
Interior
Bedrooms & bathrooms
- Bedrooms: 3
- Bathrooms: 2
- Full bathrooms: 2
- Main level bathrooms: 2
- Main level bedrooms: 3
Heating
- Electric, Baseboard
Appliances
- Included: Electric Water Heater
Features
- Breakfast Bar, Great Room, Country Kitchen, Kitchen/Family Room Combo, Living/Dining Room, Loft, Bath in Primary Bedroom
- Flooring: Hardwood, Tile, Varies
- Basement: Crawl Space
- Number of fireplaces: 2
Interior area
- Total structure area: 1,900
- Total interior livable area: 1,900 sqft
Property
Parking
- Parking features: No Garage
Features
- Levels: Two
- Stories: 2
- Exterior features: Dirt Driveway
Lot
- Size: 0.94 Acres
- Dimensions: 100 x 300
- Features: Rectangular, Rectangular Lot, Rural Lot, Secluded
Details
- Parcel number: 233.00129.01
- Special conditions: Standard
Construction
Type & style
- Home type: SingleFamily
- Architectural style: Chalet/Alpine
- Property subtype: Single Family Residence
Materials
- Frame
- Foundation: Other, Pillar/Post/Pier, See Remarks, Slab
Condition
- Resale
- Year built: 1979
Utilities & green energy
- Sewer: Other, Septic Tank, See Remarks
- Water: Well
Community & neighborhood
Location
- Region: Worcester
Other
Other facts
- Listing terms: Cash
Price history
| Date | Event | Price |
|---|---|---|
| 12/19/2025 | Sold | $60,000-13%$32/sqft |
Source: | ||
| 10/16/2025 | Pending sale | $69,000$36/sqft |
Source: | ||
| 10/16/2025 | Contingent | $69,000$36/sqft |
Source: | ||
| 9/25/2025 | Price change | $69,000-12.7%$36/sqft |
Source: | ||
| 8/11/2025 | Listed for sale | $79,000$42/sqft |
Source: | ||
Public tax history
| Year | Property taxes | Tax assessment |
|---|---|---|
| 2024 | -- | $69,900 |
| 2023 | -- | $69,900 |
| 2022 | -- | $69,900 |
Find assessor info on the county website
Neighborhood: 12197
Nearby schools
GreatSchools rating
- 6/10Worcester SchoolGrades: PK-12Distance: 3.6 mi
Schools provided by the listing agent
- District: Worcester
Source: NYSAMLSs. This data may not be complete. We recommend contacting the local school district to confirm school assignments for this home.


