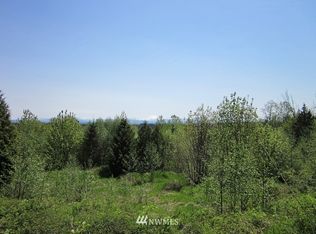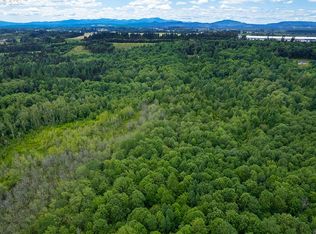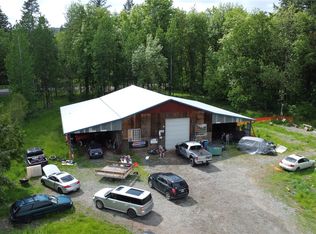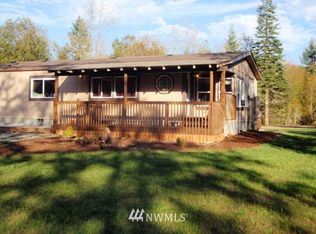Sold
Listed by:
Kareem Dixon jr,
Redfin
Bought with: Realty One Group Pacifica
$400,000
176 Campground Lane, Winlock, WA 98596
2beds
1,026sqft
Manufactured On Land
Built in 1993
5 Acres Lot
$403,600 Zestimate®
$390/sqft
$1,456 Estimated rent
Home value
$403,600
$351,000 - $464,000
$1,456/mo
Zestimate® history
Loading...
Owner options
Explore your selling options
What's special
This beautifully updated 2 bed, 2 bath home sits on 5 serene acres offering unmatched privacy. Fresh exterior and interior paint and tastefully remodeled bathrooms blend comfort with style. A dedicated office/den provides flexible space for work or hobbies. Bask in natural light streaming through the redwood cedar skylights, enhancing the home's warm and inviting feel. On clear days, take in breathtaking views of Mt. Rainier and Mt. St. Helens. Backing up to timber company land, enjoy peace, seclusion, and the beauty of the surrounding Pacific Northwest landscape. RV Parking and conveniently located just minutes from I-5.
Zillow last checked: 8 hours ago
Listing updated: October 04, 2025 at 04:05am
Listed by:
Kareem Dixon jr,
Redfin
Bought with:
Jake Sebens, 20123092
Realty One Group Pacifica
Source: NWMLS,MLS#: 2380579
Facts & features
Interior
Bedrooms & bathrooms
- Bedrooms: 2
- Bathrooms: 2
- Full bathrooms: 1
- 3/4 bathrooms: 1
- Main level bathrooms: 2
- Main level bedrooms: 2
Primary bedroom
- Level: Main
Bedroom
- Level: Main
Bathroom full
- Level: Main
Bathroom three quarter
- Level: Main
Den office
- Level: Main
Dining room
- Level: Main
Entry hall
- Level: Main
Kitchen with eating space
- Level: Main
Living room
- Level: Main
Utility room
- Level: Main
Heating
- Forced Air, Heat Pump, Electric
Cooling
- Heat Pump
Appliances
- Included: Dishwasher(s), Refrigerator(s), Stove(s)/Range(s), Water Heater: Electric, Water Heater Location: Laundry Area
Features
- Ceiling Fan(s), Dining Room
- Flooring: Laminate
- Windows: Double Pane/Storm Window, Skylight(s)
- Basement: None
- Has fireplace: No
Interior area
- Total structure area: 1,026
- Total interior livable area: 1,026 sqft
Property
Parking
- Parking features: Driveway, RV Parking
Features
- Levels: One
- Stories: 1
- Entry location: Main
- Patio & porch: Ceiling Fan(s), Double Pane/Storm Window, Dining Room, Skylight(s), Vaulted Ceiling(s), Water Heater
- Has view: Yes
- View description: Mountain(s)
Lot
- Size: 5 Acres
- Features: Dead End Street, Open Lot, Secluded, Sidewalk, Deck, High Speed Internet, Outbuildings, RV Parking
- Topography: Partial Slope
- Residential vegetation: Brush, Garden Space, Wooded
Details
- Parcel number: 015649005002
- Zoning description: Jurisdiction: See Remarks
- Special conditions: Standard
Construction
Type & style
- Home type: MobileManufactured
- Property subtype: Manufactured On Land
Materials
- Wood Products
- Foundation: Slab, Tie Down
- Roof: Composition
Condition
- Year built: 1993
Utilities & green energy
- Electric: Company: Lewis County PUD
- Sewer: Septic Tank, Company: Septic
- Water: Individual Well, Company: Individual Well
- Utilities for property: Toledo Tel
Community & neighborhood
Location
- Region: Winlock
- Subdivision: Winlock
Other
Other facts
- Body type: Double Wide
- Listing terms: Cash Out,Conventional,FHA,USDA Loan,VA Loan
- Road surface type: Dirt
- Cumulative days on market: 27 days
Price history
| Date | Event | Price |
|---|---|---|
| 9/3/2025 | Sold | $400,000+2.6%$390/sqft |
Source: | ||
| 6/23/2025 | Pending sale | $389,999$380/sqft |
Source: | ||
| 6/18/2025 | Price change | $389,999-2.5%$380/sqft |
Source: | ||
| 5/27/2025 | Listed for sale | $399,999+38%$390/sqft |
Source: | ||
| 7/23/2021 | Sold | $289,900$283/sqft |
Source: | ||
Public tax history
| Year | Property taxes | Tax assessment |
|---|---|---|
| 2024 | $2,375 +15.7% | $312,400 +1.7% |
| 2023 | $2,052 +3.9% | $307,200 +34.6% |
| 2021 | $1,975 +3.7% | $228,300 +19.8% |
Find assessor info on the county website
Neighborhood: 98596
Nearby schools
GreatSchools rating
- 4/10Winlock Miller Elementary SchoolGrades: PK-5Distance: 3.2 mi
- 4/10Winlock Middle SchoolGrades: 6-8Distance: 0.9 mi
- 4/10Winlock Senior High SchoolGrades: 9-12Distance: 0.9 mi



