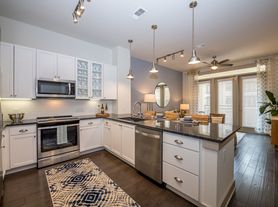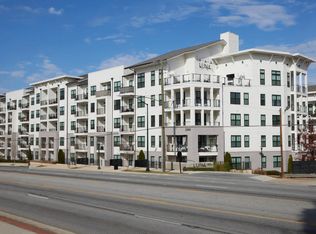Discover elevated living in this freshly painted, move-in ready townhome offering rare private view of the quiet mews across the street providing privacy and openness with no direct neighbors looking in. This two-bedroom, two-bath residence combines modern elegance with thoughtful design, featuring soaring ceilings, expansive windows, and premium LVP flooring throughout. The chef's kitchen is a showpiece, with an oversized island, gleaming quartz countertops (also in both bathrooms), stainless steel appliances including refrigerator and washer/dryer combo, and upscale soft-close cabinetry with designer hardware. Step onto your private covered balcony, enhanced with a metal roof for year-round enjoyment, and take in peaceful rear views of residential homes. The tandem garage easily fits two vehicles and includes two oversized storage bays over 30 feet long perfect for gear, tools, or seasonal decor. Buckley residents enjoy access to an open-air clubhouse with a wet kitchen and outdoor fireplace, ideal for entertaining. Located on W. Wieuca Road just one block from Chastain Park, Buckley offers walkability to tennis, golf, trails, playgrounds, and the amphitheater, plus proximity to organic grocers, upscale boutiques, and chef-led eateries. I-285 is just a 10-minute drive away. 24 month lease or more preferred.
24 month + lease preferred! Pets considered on case by case basis! Landlord pays HOA dues, Tenant pays the utilities. 2 car garage with tandem parking. Two storage areas in the garage
Townhouse for rent
$3,500/mo
176 Chestnut Cir, Atlanta, GA 30342
2beds
1,200sqft
Price may not include required fees and charges.
Townhouse
Available now
Cats, dogs OK
Central air
In unit laundry
Attached garage parking
-- Heating
What's special
- 56 days |
- -- |
- -- |
Travel times
Zillow can help you save for your dream home
With a 6% savings match, a first-time homebuyer savings account is designed to help you reach your down payment goals faster.
Offer exclusive to Foyer+; Terms apply. Details on landing page.
Facts & features
Interior
Bedrooms & bathrooms
- Bedrooms: 2
- Bathrooms: 2
- Full bathrooms: 2
Cooling
- Central Air
Appliances
- Included: Dishwasher, Dryer, Refrigerator, Washer
- Laundry: In Unit
Features
- View
- Flooring: Hardwood
Interior area
- Total interior livable area: 1,200 sqft
Property
Parking
- Parking features: Attached
- Has attached garage: Yes
- Details: Contact manager
Features
- Exterior features: 10 min to I-285, Bicycle storage, Close to Shops/Restaurants, Golf/Playground @ Chastain, Jackson Elementary School, New Construction, North Atlanta High School, Pool/Tennis @ Chastain, Quartz Countertops Bathrooms, Quartz Countertops Kitchen, View Type: Private Views, Walk to Chastain Park, Willis A. Sutton Middle School
Details
- Parcel number: 17009500032268
Construction
Type & style
- Home type: Townhouse
- Property subtype: Townhouse
Building
Management
- Pets allowed: Yes
Community & HOA
Community
- Features: Clubhouse
Location
- Region: Atlanta
Financial & listing details
- Lease term: 1 Year
Price history
| Date | Event | Price |
|---|---|---|
| 9/8/2025 | Price change | $3,500-2.8%$3/sqft |
Source: Zillow Rentals | ||
| 8/29/2025 | Listed for rent | $3,600+2.9%$3/sqft |
Source: Zillow Rentals | ||
| 7/28/2022 | Listing removed | -- |
Source: Zillow Rental Manager | ||
| 6/27/2022 | Price change | $3,500-2.8%$3/sqft |
Source: | ||
| 6/17/2022 | Listed for rent | $3,600$3/sqft |
Source: Zillow Rental Network_1 #10060823 | ||

