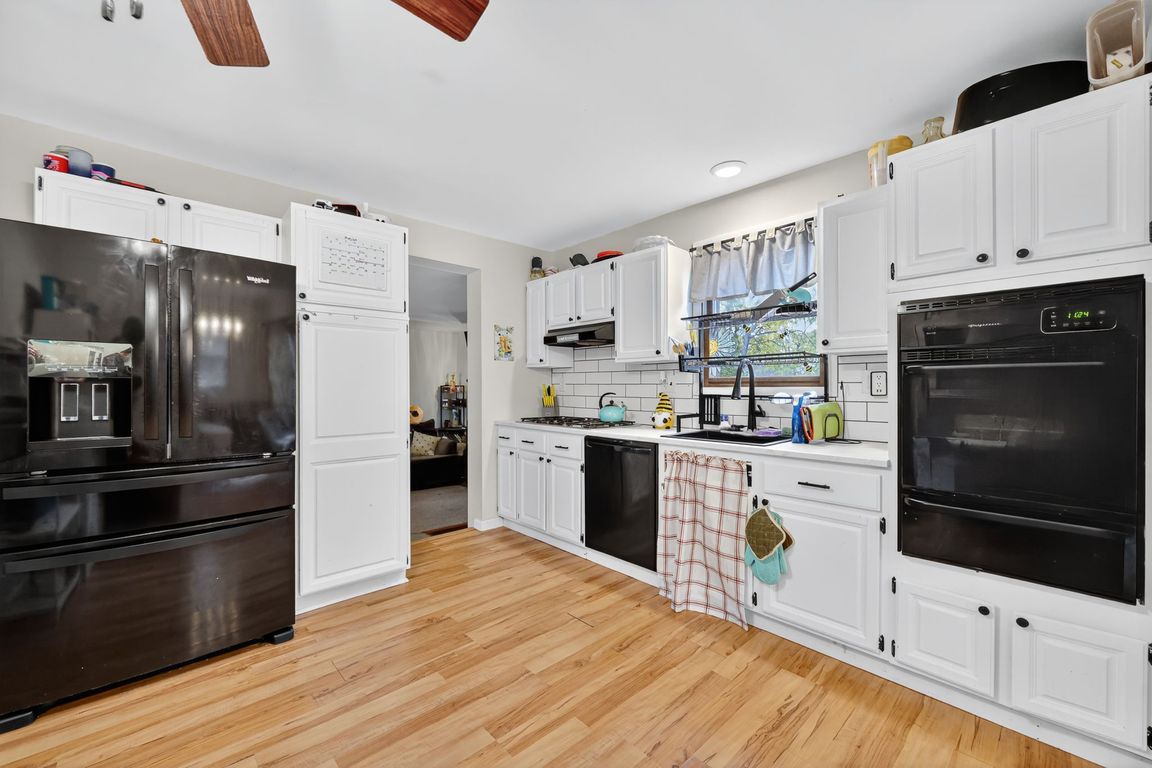
For sale
$479,900
5beds
2,293sqft
176 Columbia Ave, West Deptford, NJ 08086
5beds
2,293sqft
Single family residence
Built in 1972
0.34 Acres
8 Open parking spaces
$209 price/sqft
- 6 days |
- 950 |
- 42 |
Likely to sell faster than
Source: Bright MLS,MLS#: NJGL2066136
Travel times
Living Room
Kitchen
Dining Room
Zillow last checked: 8 hours ago
Listing updated: November 07, 2025 at 02:21pm
Listed by:
Terry Grayson 267-254-2170,
Keller Williams Realty - Cherry Hill,
Co-Listing Agent: Ryan Edward Deasy 856-745-2403,
Keller Williams Realty - Cherry Hill
Source: Bright MLS,MLS#: NJGL2066136
Facts & features
Interior
Bedrooms & bathrooms
- Bedrooms: 5
- Bathrooms: 2
- Full bathrooms: 2
- Main level bathrooms: 1
- Main level bedrooms: 1
Rooms
- Room types: Dining Room, Bedroom 2, Bedroom 3, Bedroom 4, Bedroom 5, Kitchen, Foyer, Bedroom 1, Great Room, Storage Room, Bathroom 1, Bathroom 2
Bedroom 1
- Features: Flooring - Carpet
- Level: Main
- Area: 192 Square Feet
- Dimensions: 16 x 12
Bedroom 2
- Features: Flooring - Carpet
- Level: Upper
- Area: 204 Square Feet
- Dimensions: 17 x 12
Bedroom 3
- Features: Flooring - Carpet
- Level: Upper
- Area: 168 Square Feet
- Dimensions: 14 x 12
Bedroom 4
- Features: Flooring - Carpet
- Level: Upper
- Area: 204 Square Feet
- Dimensions: 17 x 12
Bedroom 5
- Features: Flooring - Carpet
- Level: Upper
- Area: 80 Square Feet
- Dimensions: 10 x 8
Bathroom 1
- Features: Flooring - Ceramic Tile, Bathroom - Walk-In Shower
- Level: Main
- Area: 48 Square Feet
- Dimensions: 8 x 6
Bathroom 2
- Features: Bathroom - Tub Shower, Flooring - Ceramic Tile, Double Sink
- Level: Upper
- Area: 80 Square Feet
- Dimensions: 10 x 8
Dining room
- Features: Flooring - Engineered Wood
- Level: Main
- Area: 228 Square Feet
- Dimensions: 19 x 12
Dining room
- Level: Main
- Area: 121 Square Feet
- Dimensions: 11 x 11
Foyer
- Features: Flooring - Ceramic Tile
- Level: Main
- Area: 52 Square Feet
- Dimensions: 13 x 4
Great room
- Features: Fireplace - Wood Burning, Flooring - Engineered Wood
- Level: Main
- Area: 234 Square Feet
- Dimensions: 18 x 13
Kitchen
- Features: Flooring - Engineered Wood, Eat-in Kitchen, Kitchen - Gas Cooking, Lighting - LED, Pantry
- Level: Main
- Area: 144 Square Feet
- Dimensions: 12 x 12
Storage room
- Level: Main
- Area: 28 Square Feet
- Dimensions: 7 x 4
Heating
- Forced Air, Natural Gas
Cooling
- Central Air, Electric
Appliances
- Included: Dishwasher, Dryer, Extra Refrigerator/Freezer, Ice Maker, Oven, Oven/Range - Gas, Refrigerator, Six Burner Stove, Washer, Gas Water Heater
- Laundry: In Basement
Features
- Bathroom - Stall Shower, Bathroom - Tub Shower, Bathroom - Walk-In Shower, Breakfast Area, Butlers Pantry, Combination Kitchen/Dining, Combination Kitchen/Living, Dining Area, Entry Level Bedroom, Family Room Off Kitchen, Floor Plan - Traditional, Eat-in Kitchen, Pantry, Dry Wall
- Flooring: Carpet, Engineered Wood, Ceramic Tile, Wood
- Doors: Double Entry
- Windows: Vinyl Clad
- Basement: Full,Unfinished
- Number of fireplaces: 1
- Fireplace features: Wood Burning, Wood Burning Stove
Interior area
- Total structure area: 2,293
- Total interior livable area: 2,293 sqft
- Finished area above ground: 2,293
- Finished area below ground: 0
Property
Parking
- Total spaces: 8
- Parking features: Concrete, Driveway
- Uncovered spaces: 8
Accessibility
- Accessibility features: 2+ Access Exits
Features
- Levels: Two
- Stories: 2
- Has private pool: Yes
- Pool features: Vinyl, In Ground, Private
- Fencing: Full
Lot
- Size: 0.34 Acres
Details
- Additional structures: Above Grade, Below Grade
- Parcel number: 200011300043
- Zoning: RES
- Special conditions: Standard
Construction
Type & style
- Home type: SingleFamily
- Architectural style: Colonial
- Property subtype: Single Family Residence
Materials
- Frame
- Foundation: Block
- Roof: Architectural Shingle
Condition
- Excellent,Very Good,Good,Average
- New construction: No
- Year built: 1972
Utilities & green energy
- Electric: 200+ Amp Service
- Sewer: Public Sewer
- Water: Public
Community & HOA
Community
- Subdivision: Red Bank Estates
HOA
- Has HOA: No
Location
- Region: West Deptford
- Municipality: WEST DEPTFORD TWP
Financial & listing details
- Price per square foot: $209/sqft
- Tax assessed value: $248,200
- Annual tax amount: $8,644
- Date on market: 11/4/2025
- Listing agreement: Exclusive Right To Sell
- Listing terms: FHA,Cash,Conventional,VA Loan
- Exclusions: Anfcna Freezer In Garage
- Ownership: Fee Simple