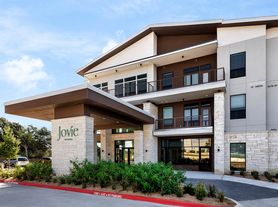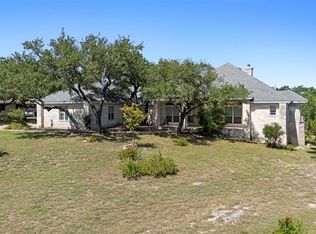Enjoy peace of mind with recent upgrades including a new roof, HVAC system, and water heater all completed for your comfort and convenience. Located just two minutes from the new H-E-B, this home offers modern living in an unbeatable location! Available starting February 16, 2026. This 3-bedroom (& 2 bonus rooms), 3-bathroom residence is nestled in the highly sought-after Belterra community with access to the fitness center, pool, and parks! Key features include: *Spacious Layout: Open-concept design with a master suite on the main floor, complemented by an upstairs game room and bonus room as a second living area.* *Dedicated Office: Private study with French doors, ideal for remote work or a quiet retreat.* *Open Kitchen: Equipped with granite countertops, a built-in desk/planning area, and seamless integration with the family room.* *Outdoor Living: Enjoy the large covered patio, deep front porch, and mature live oaks perfect for relaxation and entertaining.* *Ample Storage & Parking: Two attic spaces and an expansive 2-car garage. * *Community & Location: Situated on a tranquil cul-de-sac, this home is part of the vibrant Belterra neighborhood. Residents benefit from top-rated schools in the Dripping Springs ISD: Rooster Springs Elementary (9/10), Sycamore Springs Middle (8/10), and Dripping Springs High School (8/10).
House for rent
$3,200/mo
176 Crampton Cv, Austin, TX 78737
3beds
2,456sqft
Price may not include required fees and charges.
Singlefamily
Available Mon Feb 16 2026
Cats, dogs OK
Central air
In unit laundry
4 Attached garage spaces parking
Central, fireplace
What's special
Dedicated officeLarge covered patioGranite countertopsOpen kitchenUpstairs game roomDeep front porchAmple storage
- 6 days |
- -- |
- -- |
Travel times
Looking to buy when your lease ends?
Consider a first-time homebuyer savings account designed to grow your down payment with up to a 6% match & a competitive APY.
Facts & features
Interior
Bedrooms & bathrooms
- Bedrooms: 3
- Bathrooms: 3
- Full bathrooms: 2
- 1/2 bathrooms: 1
Heating
- Central, Fireplace
Cooling
- Central Air
Appliances
- Included: Dishwasher, Disposal, Microwave, Range, Refrigerator
- Laundry: In Unit, Laundry Room, Main Level
Features
- Breakfast Bar, Coffered Ceiling(s), Crown Molding, Entrance Foyer, Exhaust Fan, French Doors, Granite Counters, High Ceilings, Interior Steps, Multiple Dining Areas, Multiple Living Areas, Pantry, Primary Bedroom on Main, Recessed Lighting, Walk-In Closet(s)
- Flooring: Carpet, Laminate, Tile
- Has fireplace: Yes
Interior area
- Total interior livable area: 2,456 sqft
Property
Parking
- Total spaces: 4
- Parking features: Attached, Covered
- Has attached garage: Yes
- Details: Contact manager
Features
- Stories: 2
- Exterior features: Contact manager
- Has view: Yes
- View description: Contact manager
Details
- Parcel number: 110365000B031004
Construction
Type & style
- Home type: SingleFamily
- Property subtype: SingleFamily
Materials
- Roof: Composition
Condition
- Year built: 2010
Community & HOA
Community
- Features: Clubhouse, Fitness Center, Playground, Tennis Court(s)
HOA
- Amenities included: Fitness Center, Tennis Court(s)
Location
- Region: Austin
Financial & listing details
- Lease term: See Remarks
Price history
| Date | Event | Price |
|---|---|---|
| 10/27/2025 | Listed for rent | $3,200+3.2%$1/sqft |
Source: Unlock MLS #8421566 | ||
| 7/30/2025 | Listing removed | $3,100$1/sqft |
Source: Zillow Rentals | ||
| 6/1/2025 | Listed for rent | $3,100$1/sqft |
Source: Zillow Rentals | ||
| 2/14/2019 | Sold | -- |
Source: Realty Austin solds #2411500_78737 | ||
| 1/15/2019 | Pending sale | $349,900$142/sqft |
Source: Berkshire Hathaway TX Realty #2411500 | ||

