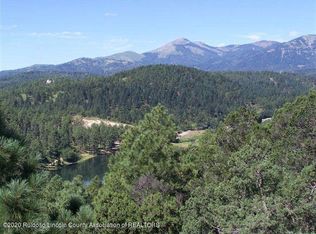Step onto the 1,000+ SF wrap-around deck of this home to enjoy sweeping views of Sierra Blanca, Alto Lake and the East Valley - while enjoying the hot tub, covered outdoor fireplace/lounge and dining areas. This well appointed home includes a Full Golf Membership to ALGCC with level access from the street into the open-concept living/dining space and on to the large Master Suite. The large kitchen with island allows for easy entertaining indoors and out. The entire top floor flows easily to the outside deck both the living/dining and master bedroom spaces. No need to live anywhere except the back deck with these views and amenities! The lower level offers an additional Living/Game Room/Bar with gas log fireplace, an additional Master Suite & two guest bedrooms sharing a full bathroom.
This property is off market, which means it's not currently listed for sale or rent on Zillow. This may be different from what's available on other websites or public sources.
