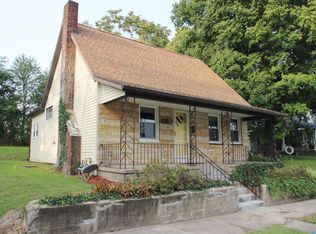Closed
$95,400
176 E Maple St, Wabash, IN 46992
1beds
1,056sqft
Single Family Residence
Built in 1910
8,712 Square Feet Lot
$96,300 Zestimate®
$--/sqft
$701 Estimated rent
Home value
$96,300
Estimated sales range
Not available
$701/mo
Zestimate® history
Loading...
Owner options
Explore your selling options
What's special
Cute 1 story home containing 1 bedroom, 1 bath and approximately 1056 sq ft of living area. There is also a stairway to the fully floored attic area which is around 15 x 15 & 20 x 30 which could potentially be finished into additional living area. Laundry area located in the bath. Pantry off the kitchen. Newer gas furnace and central air. Newer electric meter base and updated 100-amp panel box. Nice original woodwork and interior doors. Pocket doors between the living and dining rooms. New carpeting and vinyl plank floor in all but the bedroom. Freshly painted throughout. Large covered front porch. 10’ x 14’ concrete block storage shed and 8’ x 12’ storage shed.
Zillow last checked: 8 hours ago
Listing updated: April 30, 2025 at 11:07am
Listed by:
Robert Lundquist bob@lundquistrealestate.com,
Lundquist Appraisals & Real Estate,
Kristi Lundquist,
Lundquist Appraisals & Real Estate
Bought with:
Trisha McGowan, RB16000991
Patton Hall Real Estate
Source: IRMLS,MLS#: 202509466
Facts & features
Interior
Bedrooms & bathrooms
- Bedrooms: 1
- Bathrooms: 1
- Full bathrooms: 1
- Main level bedrooms: 1
Bedroom 1
- Level: Main
Dining room
- Level: Main
- Area: 208
- Dimensions: 16 x 13
Kitchen
- Level: Main
- Area: 176
- Dimensions: 16 x 11
Living room
- Level: Main
- Area: 208
- Dimensions: 16 x 13
Heating
- Natural Gas, Forced Air
Cooling
- Central Air, Ceiling Fan(s)
Appliances
- Included: Washer, Dryer-Electric, Gas Water Heater
- Laundry: Electric Dryer Hookup, Main Level
Features
- Ceiling Fan(s), Tub/Shower Combination, Formal Dining Room
- Flooring: Carpet, Laminate, Vinyl
- Doors: Storm Door(s)
- Basement: Crawl Space,Partial,Unfinished,Concrete
- Attic: Walk-up
- Has fireplace: No
- Fireplace features: None
Interior area
- Total structure area: 1,312
- Total interior livable area: 1,056 sqft
- Finished area above ground: 1,056
- Finished area below ground: 0
Property
Parking
- Parking features: Stone
- Has uncovered spaces: Yes
Features
- Levels: One
- Stories: 1
- Patio & porch: Porch Covered, Porch
- Fencing: None
Lot
- Size: 8,712 sqft
- Features: Level, Sloped, City/Town/Suburb
Details
- Additional structures: Shed(s), Shed
- Parcel number: 851411401030.000009
- Zoning: R3
Construction
Type & style
- Home type: SingleFamily
- Property subtype: Single Family Residence
Materials
- Vinyl Siding
- Roof: Rubber,Shingle
Condition
- New construction: No
- Year built: 1910
Utilities & green energy
- Electric: Duke Energy Indiana
- Gas: NIPSCO
- Sewer: City
- Water: City, Indiana American Water Co
- Utilities for property: Cable Connected
Green energy
- Energy efficient items: HVAC
Community & neighborhood
Community
- Community features: Sidewalks
Location
- Region: Wabash
- Subdivision: None
Other
Other facts
- Listing terms: Cash,Conventional
- Road surface type: Asphalt
Price history
| Date | Event | Price |
|---|---|---|
| 4/30/2025 | Sold | $95,400+1% |
Source: | ||
| 4/29/2025 | Pending sale | $94,500 |
Source: | ||
| 3/22/2025 | Listed for sale | $94,500+2.2% |
Source: | ||
| 2/12/2025 | Listing removed | $92,500 |
Source: | ||
| 12/4/2024 | Pending sale | $92,500 |
Source: | ||
Public tax history
| Year | Property taxes | Tax assessment |
|---|---|---|
| 2024 | $1,145 +17.4% | $58,600 +2.8% |
| 2023 | $975 -24% | $57,000 +17.5% |
| 2022 | $1,283 +1.6% | $48,500 -24.1% |
Find assessor info on the county website
Neighborhood: 46992
Nearby schools
GreatSchools rating
- 5/10Wabash Middle SchoolGrades: 5-8Distance: 0.6 mi
- 7/10Wabash High SchoolGrades: 9-12Distance: 0.7 mi
- 4/10O J Neighbours Elementary SchoolGrades: PK-4Distance: 1 mi
Schools provided by the listing agent
- Elementary: OJ Neighbors
- Middle: Wabash
- High: Wabash
- District: Wabash City Schools
Source: IRMLS. This data may not be complete. We recommend contacting the local school district to confirm school assignments for this home.

Get pre-qualified for a loan
At Zillow Home Loans, we can pre-qualify you in as little as 5 minutes with no impact to your credit score.An equal housing lender. NMLS #10287.
Sell for more on Zillow
Get a free Zillow Showcase℠ listing and you could sell for .
$96,300
2% more+ $1,926
With Zillow Showcase(estimated)
$98,226