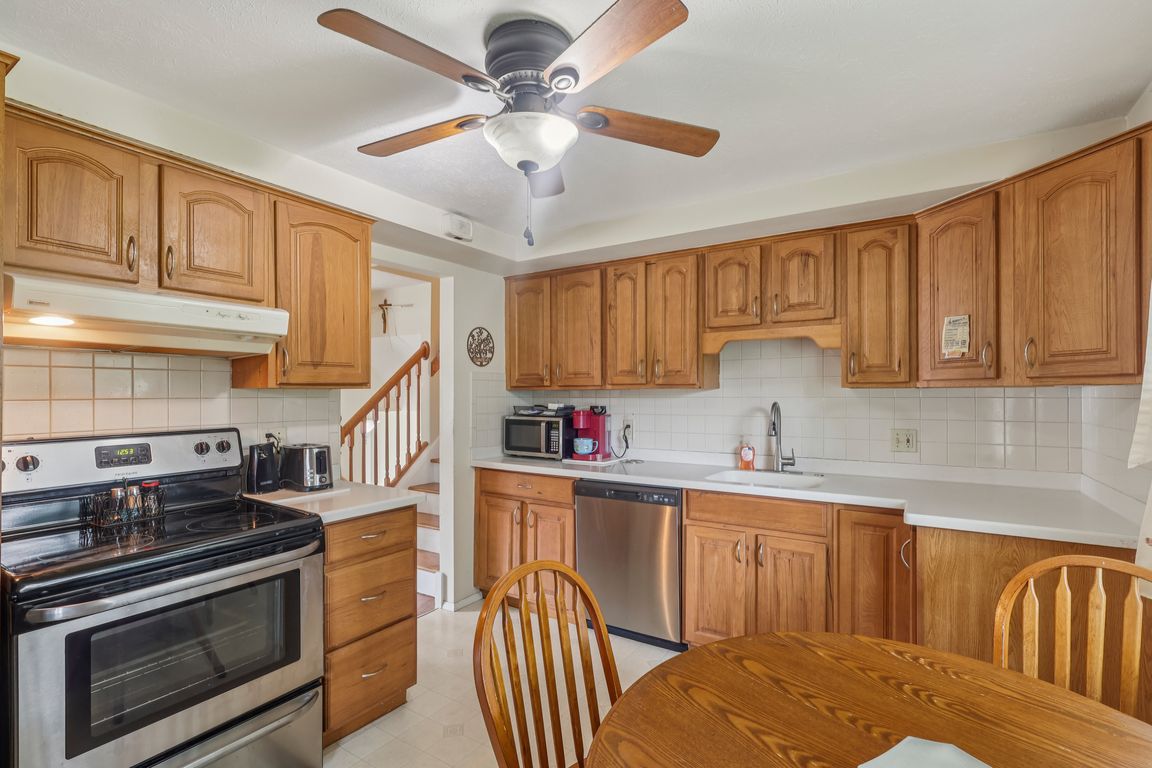
Pending
$254,000
3beds
1,498sqft
176 E Overlook Dr, Eastlake, OH 44095
3beds
1,498sqft
Single family residence
Built in 1962
0.28 Acres
2 Attached garage spaces
$170 price/sqft
What's special
Welcome to this charming split-level home in desirable Surfside neighborhood! Featuring 3 spacious bedrooms and 1.5 bathrooms, this beautifully maintained residence offers hardwood floors throughout and a bright, finished lower level perfect for a family room or home office. The large, flat backyard is brimming with potential—create your dream garden, add ...
- 33 days
- on Zillow |
- 540 |
- 19 |
Source: MLS Now,MLS#: 5133608Originating MLS: Lake Geauga Area Association of REALTORS
Travel times
Kitchen
Living Room
Primary Bedroom
Zillow last checked: 7 hours ago
Listing updated: July 21, 2025 at 06:49am
Listed by:
Elizabeth C Looman 412-417-9286 elizabethlooman@howardhanna.com,
Howard Hanna
Source: MLS Now,MLS#: 5133608Originating MLS: Lake Geauga Area Association of REALTORS
Facts & features
Interior
Bedrooms & bathrooms
- Bedrooms: 3
- Bathrooms: 2
- Full bathrooms: 1
- 1/2 bathrooms: 1
- Main level bathrooms: 1
Primary bedroom
- Description: Flooring: Carpet
- Level: Second
- Dimensions: 14 x 11
Bedroom
- Description: Flooring: Hardwood
- Level: Second
- Dimensions: 10 x 12
Bedroom
- Description: Flooring: Hardwood
- Level: Second
- Dimensions: 13 x 12
Bathroom
- Description: Flooring: Ceramic Tile
- Level: First
- Dimensions: 5 x 8
Bathroom
- Description: Flooring: Ceramic Tile
- Level: Second
- Dimensions: 7 x 8
Dining room
- Description: Flooring: Hardwood
- Level: First
- Dimensions: 8 x 12
Entry foyer
- Description: Flooring: Ceramic Tile
- Level: First
- Dimensions: 12 x 4
Family room
- Description: Flooring: Carpet
- Level: Lower
- Dimensions: 12 x 12
Kitchen
- Description: Flooring: Laminate
- Level: First
- Dimensions: 12 x 9
Laundry
- Description: Flooring: Concrete
- Level: Lower
- Dimensions: 22 x 7
Living room
- Description: Flooring: Hardwood
- Level: First
- Dimensions: 19 x 13
Heating
- Forced Air, Gas
Cooling
- Central Air, Ceiling Fan(s)
Appliances
- Included: Dryer, Dishwasher, Disposal, Range, Refrigerator, Washer
- Laundry: Lower Level, Laundry Room
Features
- Bookcases, Ceiling Fan(s), Open Floorplan
- Basement: Partially Finished
- Has fireplace: No
Interior area
- Total structure area: 1,498
- Total interior livable area: 1,498 sqft
- Finished area above ground: 1,124
- Finished area below ground: 374
Video & virtual tour
Property
Parking
- Parking features: Attached, Garage
- Attached garage spaces: 2
Features
- Levels: Three Or More,Multi/Split
- Stories: 3
- Patio & porch: Awning(s), Rear Porch
Lot
- Size: 0.28 Acres
- Features: Flat, Level
Details
- Parcel number: 34B025H030350
- Special conditions: Standard
Construction
Type & style
- Home type: SingleFamily
- Architectural style: Split Level
- Property subtype: Single Family Residence
Materials
- Stone, Vinyl Siding
- Roof: Asphalt,Fiberglass
Condition
- Year built: 1962
Details
- Warranty included: Yes
Utilities & green energy
- Sewer: Public Sewer
- Water: Public
Community & HOA
Community
- Security: Smoke Detector(s)
- Subdivision: Eastlake Estates Sub
HOA
- Has HOA: No
Location
- Region: Eastlake
Financial & listing details
- Price per square foot: $170/sqft
- Tax assessed value: $218,760
- Annual tax amount: $4,185
- Date on market: 7/11/2025
- Listing agreement: Exclusive Right To Sell
- Listing terms: Cash,Conventional,FHA,VA Loan