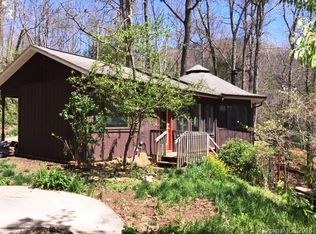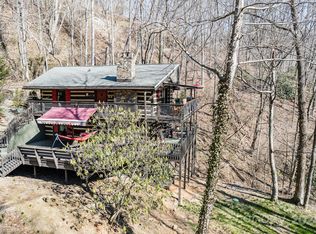-This quality tree house in the woods ranch home offers one level living and an open floor plan opening out on to multiple decks. Full basement is partially finished , with a full bath, family room, workshop, and garage. This 2 acre parcel is complemented by 40 acres of Fairview Forest common green space for hiking and outdoor enjoyment. A great blend of nature and convenience. Reynolds school district Neighborhood Description Fairview Forest sits on 40 acres, it has trails that run through out the properties along with a updated community center that sits by a creek,. The center has a full kitchen,bath and living area, great for birthday parties or family gatherings and is free to use for those that belong to Fairview Forest.!!
This property is off market, which means it's not currently listed for sale or rent on Zillow. This may be different from what's available on other websites or public sources.

