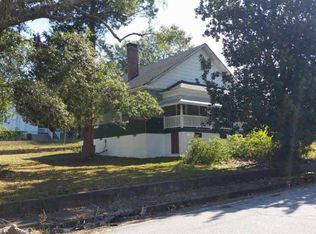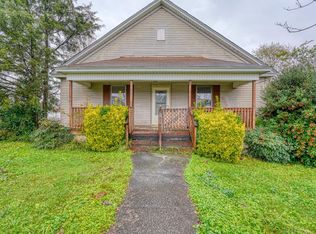Sold co op non member
$162,500
176 Fleming Ave, Pacolet, SC 29372
3beds
1,388sqft
Single Family Residence
Built in 1914
0.26 Acres Lot
$178,400 Zestimate®
$117/sqft
$1,271 Estimated rent
Home value
$178,400
$161,000 - $194,000
$1,271/mo
Zestimate® history
Loading...
Owner options
Explore your selling options
What's special
Move in ready 3 Bedroom, 1 bathroom home in Spartanburg District 3. This cut bungalow features a rocking chair front porch, porch swing, covered back porch, and building with electric. The entire yard is fenced in. There are 3 ample size bedrooms, with new fans and the bathroom is updated and tiled. Kitchen includes 5 burner gas range / oven, microwave, disposal, and refrigerator.
Zillow last checked: 8 hours ago
Listing updated: August 29, 2024 at 04:17pm
Listed by:
DANIELLE WATKINS 864-205-7683,
Coldwell Banker Caine Real Est
Bought with:
Non-MLS Member
NON MEMBER
Source: SAR,MLS#: 303061
Facts & features
Interior
Bedrooms & bathrooms
- Bedrooms: 3
- Bathrooms: 1
- Full bathrooms: 1
- Main level bathrooms: 1
- Main level bedrooms: 3
Primary bedroom
- Level: First
- Area: 162.5
- Dimensions: 13x12.5
Bedroom 2
- Level: First
- Area: 168
- Dimensions: 14x12
Bedroom 3
- Level: First
- Area: 156
- Dimensions: 13x12
Bedroom 4
- Dimensions: n/a
Bonus room
- Dimensions: n/a
Breakfast room
- Level: n/a
Deck
- Area: 156
- Dimensions: 13x12
Den
- Dimensions: n/a
Dining room
- Dimensions: n/a
Great room
- Dimensions: n/a
Kitchen
- Level: First
- Area: 147
- Dimensions: 14x10.5
Living room
- Level: First
- Area: 256.5
- Dimensions: 19x13.5
Other
- Description: Foyer
- Level: First
- Area: 82.5
- Dimensions: 15x5.5
Screened porch
- Dimensions: n/a
Sun room
- Dimensions: n/a
Heating
- Forced Air, Gas - Natural
Cooling
- Central Air, Electricity
Appliances
- Included: Disposal, Microwave, Refrigerator, Gas Cooktop, Gas Oven, Free-Standing Range, Gas Range, Electric Water Heater
- Laundry: In Kitchen
Features
- Ceiling Fan(s), Attic Stairs Pulldown, Laminate Counters
- Flooring: Carpet, Ceramic Tile, Hardwood, Vinyl
- Windows: Tilt-Out, Window Treatments
- Has basement: No
- Attic: Pull Down Stairs,Storage
- Has fireplace: No
Interior area
- Total interior livable area: 1,388 sqft
- Finished area above ground: 1,388
- Finished area below ground: 0
Property
Parking
- Total spaces: 2
- Parking features: Carport, 2 Car Carport, Covered, Detached, Detached Carport
- Garage spaces: 2
- Carport spaces: 2
Features
- Levels: One
- Patio & porch: Porch
- Fencing: Fenced
Lot
- Size: 0.26 Acres
- Features: Level, Sidewalk
- Topography: Level
Details
- Parcel number: 3300107200
Construction
Type & style
- Home type: SingleFamily
- Architectural style: Bungalow
- Property subtype: Single Family Residence
Materials
- Aluminum Siding
- Foundation: Crawl Space
- Roof: Architectural
Condition
- New construction: No
- Year built: 1914
Utilities & green energy
- Electric: Lockhart
- Gas: SPTBG
- Sewer: Public Sewer
- Water: Public, PNG
Community & neighborhood
Community
- Community features: None
Location
- Region: Pacolet
- Subdivision: Pacolet Mill
Price history
| Date | Event | Price |
|---|---|---|
| 9/25/2023 | Sold | $162,500+1.6%$117/sqft |
Source: | ||
| 8/16/2023 | Contingent | $159,900$115/sqft |
Source: | ||
| 8/11/2023 | Listed for sale | $159,900$115/sqft |
Source: | ||
Public tax history
| Year | Property taxes | Tax assessment |
|---|---|---|
| 2025 | -- | $6,428 |
| 2024 | $1,702 -16.9% | $6,428 +148.4% |
| 2023 | $2,047 | $2,588 -23.4% |
Find assessor info on the county website
Neighborhood: 29372
Nearby schools
GreatSchools rating
- 8/10Pacolet Elementary SchoolGrades: PK-5Distance: 1.9 mi
- 6/10Clifdale MiddleGrades: 6-8Distance: 6.8 mi
- 8/10Broome High SchoolGrades: 9-12Distance: 7.5 mi
Schools provided by the listing agent
- Elementary: 3-Pacolet Pr
- Middle: 3-Pacolet Middle
- High: 3-Broome High
Source: SAR. This data may not be complete. We recommend contacting the local school district to confirm school assignments for this home.
Get a cash offer in 3 minutes
Find out how much your home could sell for in as little as 3 minutes with a no-obligation cash offer.
Estimated market value
$178,400
Get a cash offer in 3 minutes
Find out how much your home could sell for in as little as 3 minutes with a no-obligation cash offer.
Estimated market value
$178,400

