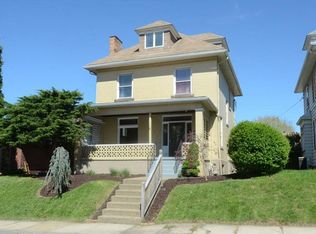Welcome to 176 George Street! This large solid brick colonial boasts modern charm. As you enter the home through the enormous entryway you will find natural wood trim and flooring throughout, and as an added bonus there is a partial bath tucked away for your guests. Relax in the large living room near the gas fireplace, or enjoy a gathering in the spacious dining room. The newly updated kitchen includes brand new stainless steel appliances, ceramic tile floors, new countertops, and a unique ceiling design that is sure to strike up a conversation. On to the second floor, you will find a breathtaking new bathroom with double sinks, jetted tub, pocket door, and loads of storage! The three large bedrooms in this home have been freshly painted, have new flooring, and are flooded with natural sunlight. As if there isn't enough interior living space, don't forget to check out your soon-to-be favorite spot here, the back covered patio! Make This House Your Home Today!
This property is off market, which means it's not currently listed for sale or rent on Zillow. This may be different from what's available on other websites or public sources.
