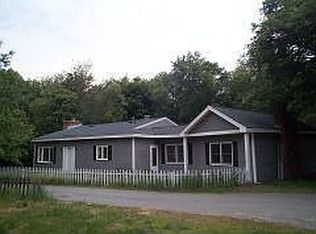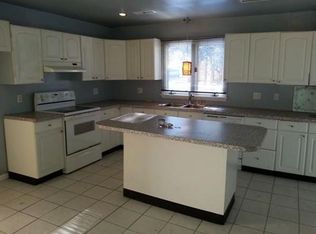Sold for $1,060,000
$1,060,000
176 Jenkins Rd, Andover, MA 01810
4beds
3,712sqft
Single Family Residence
Built in 1988
0.46 Acres Lot
$1,059,600 Zestimate®
$286/sqft
$6,516 Estimated rent
Home value
$1,059,600
$964,000 - $1.15M
$6,516/mo
Zestimate® history
Loading...
Owner options
Explore your selling options
What's special
176Jenkins.com - Photos, Floor Plans, 3D Tour & More – Welcome to a custom contemporary post and beam dream home! This 4-bed, 4-bath, 3,712 sq ft ski chalet-style retreat features soaring beamed ceilings, expansive picture windows, and a bright, open floor plan filled with natural light. The grand living room with fireplace flows to a wraparound deck, perfect for relaxing or entertaining. The spacious kitchen offers an island, eat-in area, and direct outdoor access. Enjoy the sunlit porch overlooking a private backyard and woods. The primary suite boasts a tiled bath with double vanity, walk-in closet, and balcony. Second bedroom suite features double closets and a loft—every bedroom has one! First-floor laundry adds convenience. The walkout finished basement includes a living room, dining area, bonus room, and full bath. Outside, enjoy a beautifully landscaped yard. Minutes to Harold Parker State Forest, Frye Pond, trails, and more, with easy access to routes 93, 95, 114, 125, and 28.
Zillow last checked: 8 hours ago
Listing updated: September 25, 2025 at 08:59am
Listed by:
Doug Walters 978-505-7148,
Larkin & Larkin Real Estate 941-815-1632
Bought with:
Doug Walters
Larkin & Larkin Real Estate
Source: MLS PIN,MLS#: 73385265
Facts & features
Interior
Bedrooms & bathrooms
- Bedrooms: 4
- Bathrooms: 4
- Full bathrooms: 4
- Main level bathrooms: 1
- Main level bedrooms: 2
Primary bedroom
- Features: Skylight, Cathedral Ceiling(s), Beamed Ceilings, Walk-In Closet(s), Flooring - Wall to Wall Carpet, Window(s) - Picture, Balcony / Deck, Balcony - Exterior, Slider, Lighting - Sconce
- Level: Second
- Area: 311.38
- Dimensions: 11.75 x 26.5
Bedroom 2
- Features: Cathedral Ceiling(s), Beamed Ceilings, Vaulted Ceiling(s), Flooring - Wall to Wall Carpet, Window(s) - Picture, Lighting - Sconce, Closet - Double
- Level: Second
- Area: 173.31
- Dimensions: 11.75 x 14.75
Bedroom 3
- Features: Skylight, Cathedral Ceiling(s), Closet, Flooring - Wall to Wall Carpet, Window(s) - Picture, Lighting - Overhead
- Level: Main,First
- Area: 110.44
- Dimensions: 11.83 x 9.33
Bedroom 4
- Features: Skylight, Cathedral Ceiling(s), Closet, Window(s) - Picture, Lighting - Overhead
- Level: Main,First
- Area: 107.49
- Dimensions: 11.83 x 9.08
Primary bathroom
- Features: Yes
Bathroom 1
- Features: Bathroom - 3/4, Bathroom - Double Vanity/Sink, Bathroom - Tiled With Shower Stall, Beamed Ceilings, Flooring - Stone/Ceramic Tile, Window(s) - Picture, Lighting - Sconce
- Level: Second
- Area: 101.83
- Dimensions: 11.75 x 8.67
Bathroom 2
- Features: Bathroom - Full, Bathroom - With Tub & Shower, Beamed Ceilings, Flooring - Wood, Lighting - Sconce
- Level: Second
- Area: 54.67
- Dimensions: 8 x 6.83
Bathroom 3
- Features: Bathroom - Full, Bathroom - With Tub & Shower, Closet - Linen, Flooring - Wood, Lighting - Sconce, Lighting - Overhead
- Level: Main,First
- Area: 68.83
- Dimensions: 7 x 9.83
Dining room
- Features: Beamed Ceilings, Flooring - Hardwood, Open Floorplan, Lighting - Overhead
- Level: Main,First
- Area: 123.47
- Dimensions: 11.67 x 10.58
Family room
- Features: Beamed Ceilings, Flooring - Stone/Ceramic Tile, Exterior Access, Open Floorplan, Slider
- Level: Main,First
- Area: 175.77
- Dimensions: 11.92 x 14.75
Kitchen
- Features: Beamed Ceilings, Flooring - Stone/Ceramic Tile, Dining Area, Pantry, Countertops - Stone/Granite/Solid, Kitchen Island, Breakfast Bar / Nook, Exterior Access, Open Floorplan, Recessed Lighting, Stainless Steel Appliances, Lighting - Overhead
- Level: Main,First
- Area: 177.76
- Dimensions: 11.92 x 14.92
Living room
- Features: Skylight, Cathedral Ceiling(s), Beamed Ceilings, Flooring - Hardwood, Window(s) - Picture, Deck - Exterior, Exterior Access, Open Floorplan, Slider
- Level: Main,First
- Area: 406.85
- Dimensions: 27.58 x 14.75
Heating
- Central, Forced Air, Natural Gas
Cooling
- Central Air
Appliances
- Included: Gas Water Heater, Tankless Water Heater, Range, Dishwasher, Disposal, Microwave, Refrigerator, Washer, Dryer, Instant Hot Water, Gas Cooktop, Plumbed For Ice Maker
- Laundry: Flooring - Stone/Ceramic Tile, Window(s) - Picture, Main Level, Electric Dryer Hookup, Washer Hookup, Lighting - Overhead, First Floor, Gas Dryer Hookup
Features
- Bathroom - 3/4, Bathroom - With Shower Stall, Lighting - Overhead, Cathedral Ceiling(s), Beamed Ceilings, Open Floorplan, Closet, Ceiling Fan(s), Dining Area, Bathroom, Bonus Room, Den, Walk-up Attic, Internet Available - Broadband
- Flooring: Wood, Tile, Carpet, Hardwood, Pine, Flooring - Stone/Ceramic Tile, Flooring - Engineered Hardwood, Flooring - Hardwood, Concrete
- Windows: Skylight, Bay/Bow/Box, Insulated Windows, Screens
- Basement: Full,Partially Finished,Walk-Out Access,Interior Entry,Garage Access,Sump Pump,Concrete
- Number of fireplaces: 1
- Fireplace features: Living Room
Interior area
- Total structure area: 3,712
- Total interior livable area: 3,712 sqft
- Finished area above ground: 3,056
- Finished area below ground: 656
Property
Parking
- Total spaces: 8
- Parking features: Attached, Garage Door Opener, Paved Drive, Off Street, Driveway
- Attached garage spaces: 2
- Uncovered spaces: 6
Features
- Patio & porch: Porch, Porch - Enclosed
- Exterior features: Porch, Porch - Enclosed, Balcony, Rain Gutters, Storage, Screens, Garden, Stone Wall
- Has view: Yes
- View description: Water, Creek/Stream
- Has water view: Yes
- Water view: Creek/Stream,Water
- Waterfront features: Waterfront, Stream, Creek
Lot
- Size: 0.46 Acres
- Features: Wooded, Level
Details
- Parcel number: M:00033 B:00003 L:00000,1836894
- Zoning: SRC
Construction
Type & style
- Home type: SingleFamily
- Architectural style: Contemporary
- Property subtype: Single Family Residence
Materials
- Post & Beam, Vertical Siding
- Foundation: Concrete Perimeter
- Roof: Shingle
Condition
- Year built: 1988
Utilities & green energy
- Electric: Circuit Breakers, 200+ Amp Service, Generator Connection
- Sewer: Private Sewer
- Water: Private
- Utilities for property: for Gas Range, for Gas Oven, for Gas Dryer, Washer Hookup, Icemaker Connection, Generator Connection
Green energy
- Energy efficient items: Thermostat
Community & neighborhood
Community
- Community features: Park, Walk/Jog Trails, Stable(s), Bike Path, Conservation Area
Location
- Region: Andover
Other
Other facts
- Listing terms: Contract
- Road surface type: Paved
Price history
| Date | Event | Price |
|---|---|---|
| 9/24/2025 | Sold | $1,060,000-7.7%$286/sqft |
Source: MLS PIN #73385265 Report a problem | ||
| 7/1/2025 | Contingent | $1,149,000$310/sqft |
Source: MLS PIN #73385265 Report a problem | ||
| 6/4/2025 | Listed for sale | $1,149,000$310/sqft |
Source: MLS PIN #73385265 Report a problem | ||
Public tax history
| Year | Property taxes | Tax assessment |
|---|---|---|
| 2025 | $11,135 | $864,500 |
| 2024 | $11,135 +4% | $864,500 +10.3% |
| 2023 | $10,707 | $783,800 |
Find assessor info on the county website
Neighborhood: 01810
Nearby schools
GreatSchools rating
- 9/10Bancroft Elementary SchoolGrades: K-5Distance: 3 mi
- 8/10Andover West Middle SchoolGrades: 6-8Distance: 4.9 mi
- 10/10Andover High SchoolGrades: 9-12Distance: 5 mi
Schools provided by the listing agent
- Elementary: Bancroft
- Middle: Doherty
- High: Andover High
Source: MLS PIN. This data may not be complete. We recommend contacting the local school district to confirm school assignments for this home.
Get a cash offer in 3 minutes
Find out how much your home could sell for in as little as 3 minutes with a no-obligation cash offer.
Estimated market value$1,059,600
Get a cash offer in 3 minutes
Find out how much your home could sell for in as little as 3 minutes with a no-obligation cash offer.
Estimated market value
$1,059,600

