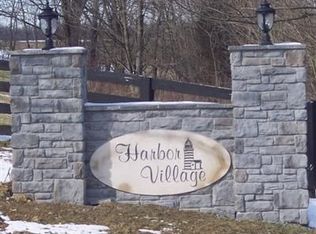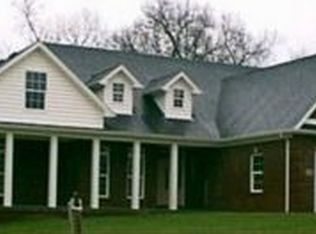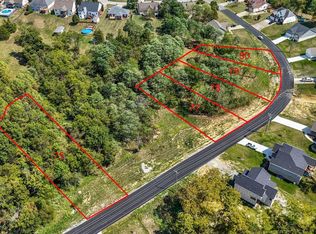Sold for $545,000 on 05/31/24
$545,000
176 Lakeshore Cir, Georgetown, KY 40324
5beds
4,591sqft
Single Family Residence
Built in 2007
0.61 Acres Lot
$567,900 Zestimate®
$119/sqft
$3,195 Estimated rent
Home value
$567,900
$505,000 - $642,000
$3,195/mo
Zestimate® history
Loading...
Owner options
Explore your selling options
What's special
The seller had purchased the home October of 2022 and has to relocate out of state for his job. This subdivision has a private lake for fishing and kayaking. The main level sitting and dining area is open for entertaining and they recently refinished the hardwood floors on the main level. They've also added new flooring in the basement and upstairs. The kitchen and custom island have been updated with new cabinets. The completely finished basement has a downstairs full sized guest suite with multiple bonus spaces and mini kitchen bar area with French doors leading out to newly replaced 33ft above ground swimming pool and seating area.
This beautiful home is ready for relaxing and entertaining and is situated on over a half-acre wooded lot, on a private cul-de-sac, which features large custom shed with electricity, small seasonal creek in the back yard and a fire pit.
Zillow last checked: 8 hours ago
Listing updated: August 28, 2025 at 11:31pm
Listed by:
Bret Halverson 859-421-1047,
Coldwell Banker McMahan
Bought with:
Denny Patterson, 278311
Keller Williams Commonwealth
Source: Imagine MLS,MLS#: 24005170
Facts & features
Interior
Bedrooms & bathrooms
- Bedrooms: 5
- Bathrooms: 4
- Full bathrooms: 3
- 1/2 bathrooms: 1
Primary bedroom
- Level: Second
Bedroom 1
- Level: Second
Bedroom 2
- Level: Second
Bedroom 3
- Level: Second
Bedroom 4
- Level: Lower
Bathroom 1
- Description: Full Bath
- Level: Second
Bathroom 2
- Description: Full Bath
- Level: Second
Bathroom 3
- Description: Full Bath
- Level: Lower
Bathroom 4
- Description: Half Bath
- Level: First
Bonus room
- Level: Second
Kitchen
- Level: First
Living room
- Level: First
Living room
- Level: First
Recreation room
- Level: Lower
Recreation room
- Level: Lower
Utility room
- Level: First
Heating
- Electric, Heat Pump
Cooling
- Heat Pump
Appliances
- Included: Disposal, Dishwasher, Microwave, Refrigerator, Range
- Laundry: Electric Dryer Hookup, Washer Hookup
Features
- Breakfast Bar, Entrance Foyer, In-Law Floorplan, Walk-In Closet(s), Ceiling Fan(s)
- Flooring: Concrete, Laminate, Tile
- Windows: Insulated Windows, Window Treatments, Blinds, Screens
- Basement: Finished,Full,Walk-Out Access,Walk-Up Access
- Has fireplace: Yes
- Fireplace features: Electric, Gas Log, Gas Starter, Living Room
Interior area
- Total structure area: 4,591
- Total interior livable area: 4,591 sqft
- Finished area above ground: 3,292
- Finished area below ground: 1,299
Property
Parking
- Total spaces: 2
- Parking features: Attached Garage, Driveway, Garage Faces Front
- Garage spaces: 2
- Has uncovered spaces: Yes
Features
- Levels: Two
- Patio & porch: Deck, Patio
- Has private pool: Yes
- Pool features: Above Ground
- Fencing: Partial,Wood
- Has view: Yes
- View description: Neighborhood, Lake
- Has water view: Yes
- Water view: Lake
Lot
- Size: 0.61 Acres
- Features: Wooded
Details
- Parcel number: 13240060.000
Construction
Type & style
- Home type: SingleFamily
- Property subtype: Single Family Residence
Materials
- Brick Veneer, Vinyl Siding
- Foundation: Concrete Perimeter
- Roof: Dimensional Style
Condition
- New construction: No
- Year built: 2007
Utilities & green energy
- Sewer: Public Sewer
- Water: Public
- Utilities for property: Electricity Connected, Natural Gas Not Available, Sewer Connected, Water Connected, Propane Connected
Community & neighborhood
Location
- Region: Georgetown
- Subdivision: Harbor Village
HOA & financial
HOA
- HOA fee: $320 annually
- Services included: Maintenance Grounds
Price history
| Date | Event | Price |
|---|---|---|
| 5/31/2024 | Sold | $545,000-1.6%$119/sqft |
Source: | ||
| 5/8/2024 | Pending sale | $554,000$121/sqft |
Source: | ||
| 4/27/2024 | Listed for sale | $554,000-3.5%$121/sqft |
Source: | ||
| 4/12/2024 | Contingent | $574,000$125/sqft |
Source: | ||
| 4/5/2024 | Price change | $574,000-0.9%$125/sqft |
Source: | ||
Public tax history
| Year | Property taxes | Tax assessment |
|---|---|---|
| 2022 | $3,318 -1.1% | $382,400 |
| 2021 | $3,354 +794.3% | $382,400 +2% |
| 2017 | $375 -85.7% | $375,000 +14.7% |
Find assessor info on the county website
Neighborhood: 40324
Nearby schools
GreatSchools rating
- 7/10Northern Elementary SchoolGrades: K-5Distance: 2.1 mi
- 8/10Scott County Middle SchoolGrades: 6-8Distance: 5.1 mi
- 6/10Scott County High SchoolGrades: 9-12Distance: 5 mi
Schools provided by the listing agent
- Elementary: Northern
- Middle: Scott Co
- High: Scott Co
Source: Imagine MLS. This data may not be complete. We recommend contacting the local school district to confirm school assignments for this home.

Get pre-qualified for a loan
At Zillow Home Loans, we can pre-qualify you in as little as 5 minutes with no impact to your credit score.An equal housing lender. NMLS #10287.


